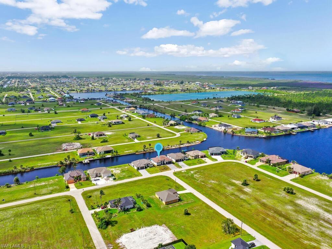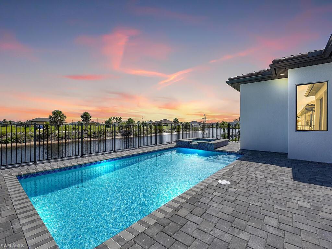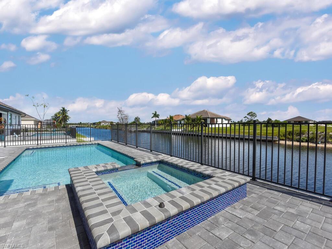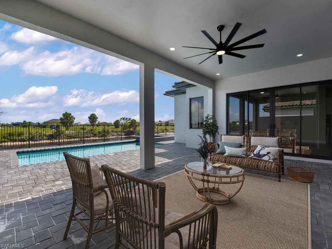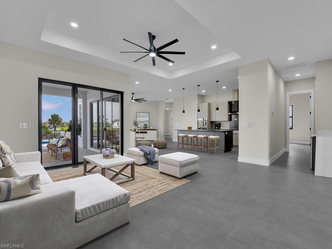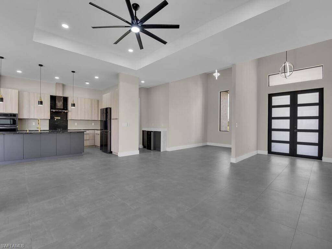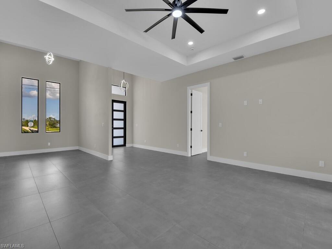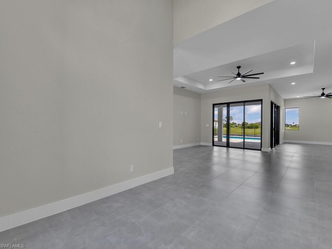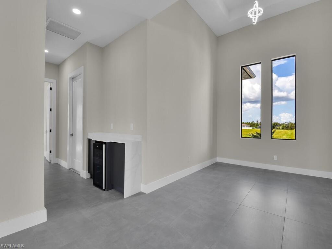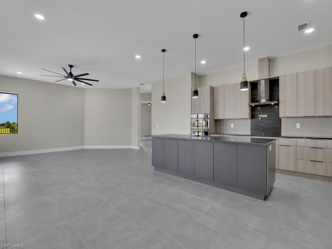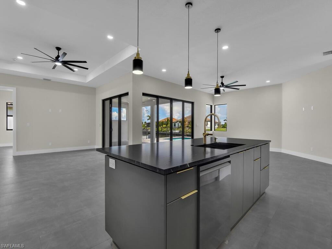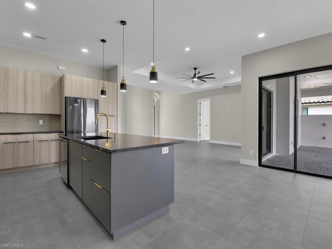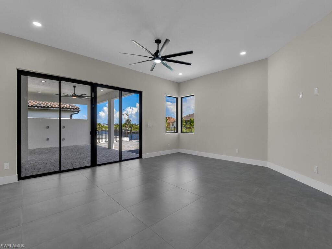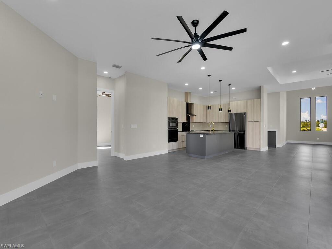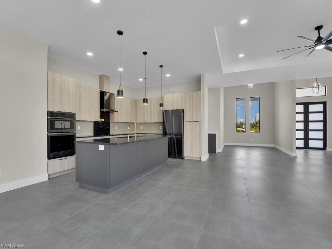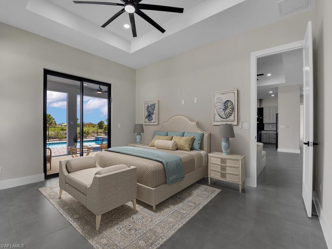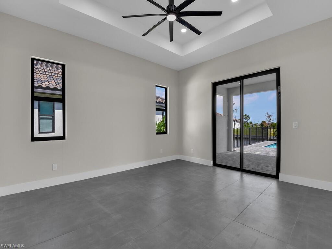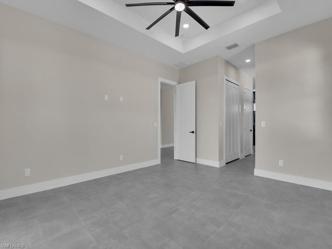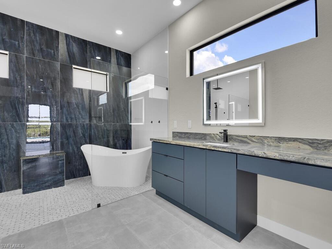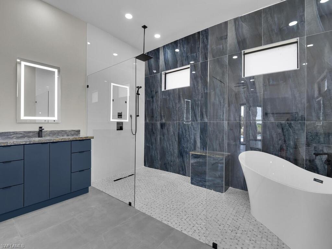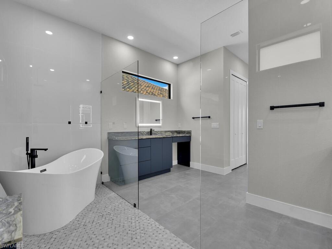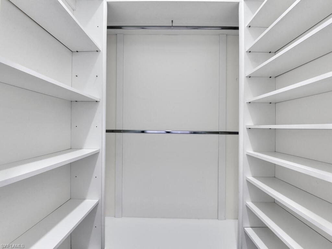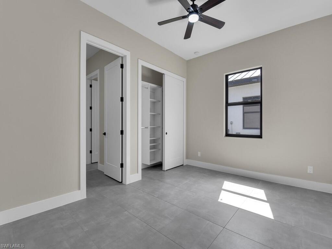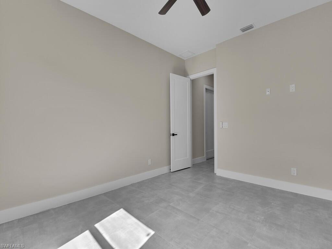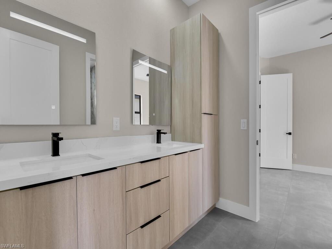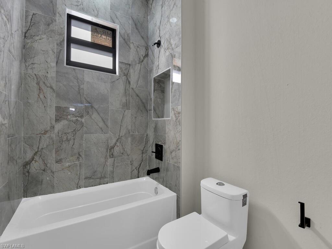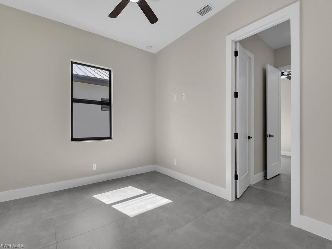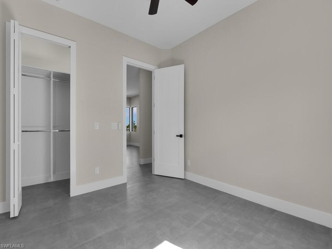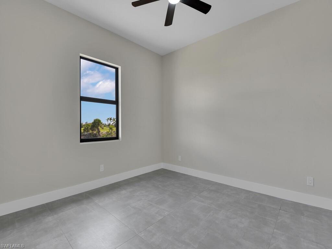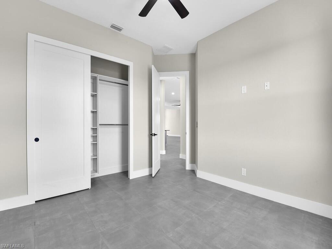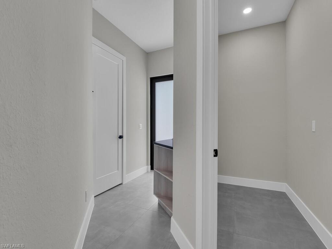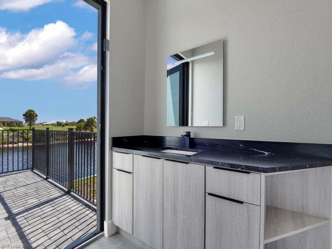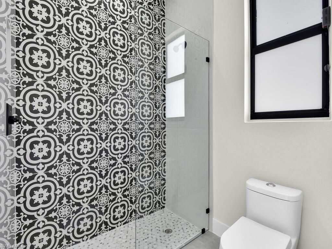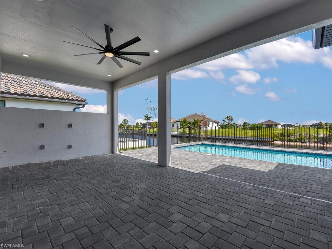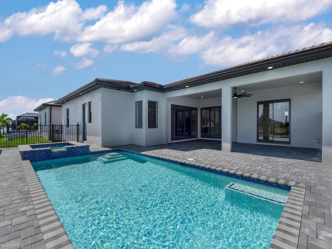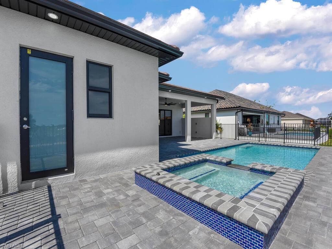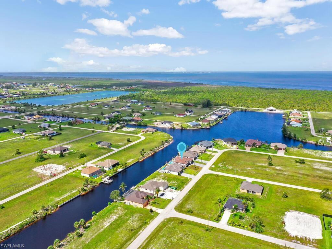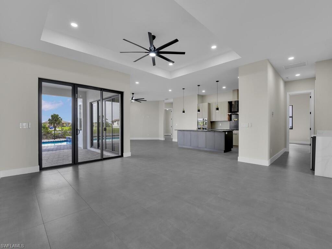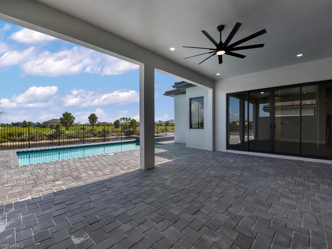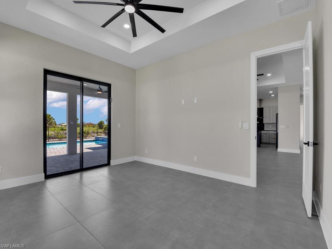Address4200 Nw 39Th Lane, CAPE CORAL, FL, 33993
Price$1,199,995
- 4 Beds
- 3 Baths
- Residential
- 2,669 SQ FT
- Built in 2023
Owner financing is an option!!! This exquisite custom new build is located in a peaceful and quiet NW Cape neighborhood. Southern facing rear home boasts an open floor plan with an abundance of natural light, volume tray ceiling, tile throughout, and bar area with wine fridge. Kitchen features a large island with quartzite leather countertops, gold accents including a pot filler, custom wood cabinetry, pantry and upgraded appliances & ample space to prepare gourmet meals. Master bedroom, dual walk-in closets with a bathroom the offers a spa like feel offering a lavish and peaceful sanctuary, a soaking tub adorned with blue marble. 2nd and 3rd bedroom bathroom connect to jack and Jill, 4th bedroom with water view can double as a home office. Large covered lanai with heated pool and spa to capture amazing spectacular sunsets, access to bathroom from the pool, outdoor kitchen with freestanding Blackstone Grill & air-fryer. HURRICANE impact windows/doors, whole house reverse osmosis, 3 car garage with epoxy flooring. Gorgeous view on a wide saltwater canal, plenty of space to add/create and personalize your own boat dock and lift. ***LISTING HAS BEEN VIRTUALLY STAGED
Essential Information
- MLS® #223059876
- Price$1,199,995
- HOA Fees$0
- Bedrooms4
- Bathrooms3.00
- Full Baths3
- Square Footage2,669
- Acres0.23
- Price/SqFt$450 USD
- Year Built2023
- TypeResidential
- Sub-TypeSingle Family
- StatusActive
Community Information
- Address4200 Nw 39Th Lane
- SubdivisionCAPE CORAL
- CityCAPE CORAL
- CountyLee
- StateFL
- Zip Code33993
Style
Ranch, One Story, Traditional
Area
CC43 - Cape Coral Unit 58,59,76
Features
Rectangular Lot, Sprinklers Automatic
Parking
Attached, Driveway, Garage, Guest, Paved, Garage Door Opener
Garages
Attached, Driveway, Garage, Guest, Paved, Garage Door Opener
Waterfront
Canal Access, Navigable Water, Seawall
Pool
Concrete, Electric Heat, Heated, In Ground, Pool Equipment
Interior Features
Breakfast Bar, Bathtub, Tray Ceiling(s), Closet Cabinetry, Separate/Formal Dining Room, Dual Sinks, Entrance Foyer, High Ceilings, Kitchen Island, Custom Mirrors, Pantry, Separate Shower, Cable TV, Bar, Walk-In Closet(s), Pot Filler, Split Bedrooms
Appliances
Built-In Oven, Double Oven, Dryer, Dishwasher, Electric Cooktop, Freezer, Disposal, Microwave, Refrigerator, Self Cleaning Oven, Wine Cooler, Water Purifier, Washer
Cooling
Central Air, Ceiling Fan(s), Electric
Exterior Features
Security/High Impact Doors, Sprinkler/Irrigation, Outdoor Grill, Outdoor Kitchen, Patio, Gas Grill
Lot Description
Rectangular Lot, Sprinklers Automatic
Office
RE/MAX Anchor of Marina Park
Amenities
- AmenitiesNone
- # of Garages3
- ViewCanal
- Is WaterfrontYes
- Has PoolYes
Interior
- InteriorTile
- HeatingCentral, Electric
- # of Stories1
- Stories1
Exterior
- ExteriorBlock, Concrete, Stucco
- WindowsSliding, Impact Glass
- RoofTile
- ConstructionBlock, Concrete, Stucco
School Information
- ElementarySCHOOL CHOICE
- MiddleSCHOOL CHOICE
- HighSCHOOL CHOICE
Additional Information
- Date ListedAugust 24th, 2023
- ZoningR-1B
Listing Details
 The data relating to real estate for sale on this web site comes in part from the Broker ReciprocitySM Program of the Charleston Trident Multiple Listing Service. Real estate listings held by brokerage firms other than NV Realty Group are marked with the Broker ReciprocitySM logo or the Broker ReciprocitySM thumbnail logo (a little black house) and detailed information about them includes the name of the listing brokers.
The data relating to real estate for sale on this web site comes in part from the Broker ReciprocitySM Program of the Charleston Trident Multiple Listing Service. Real estate listings held by brokerage firms other than NV Realty Group are marked with the Broker ReciprocitySM logo or the Broker ReciprocitySM thumbnail logo (a little black house) and detailed information about them includes the name of the listing brokers.
The broker providing these data believes them to be correct, but advises interested parties to confirm them before relying on them in a purchase decision.
Copyright 2024 Charleston Trident Multiple Listing Service, Inc. All rights reserved.


