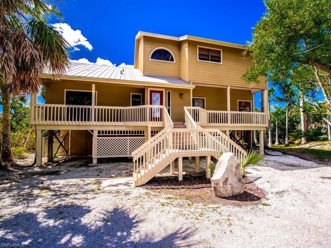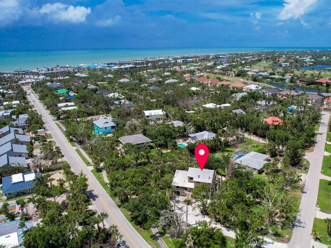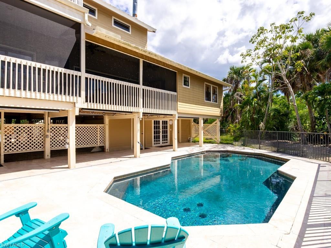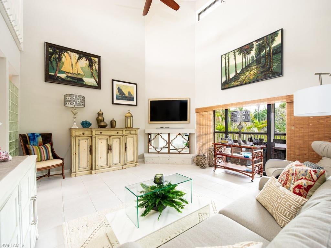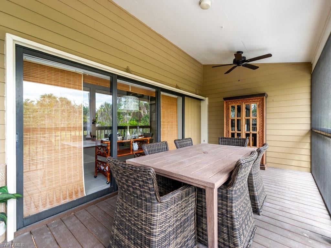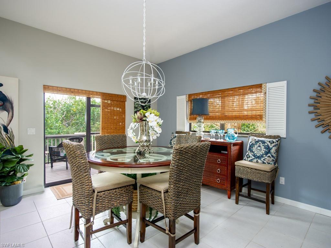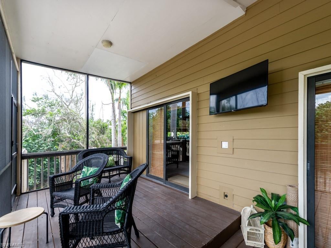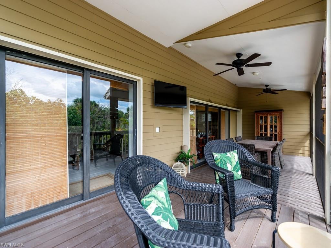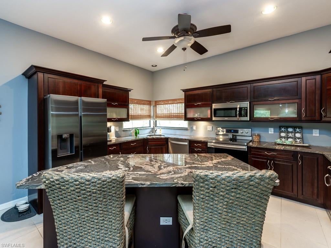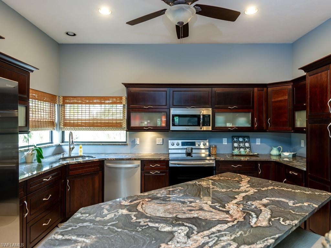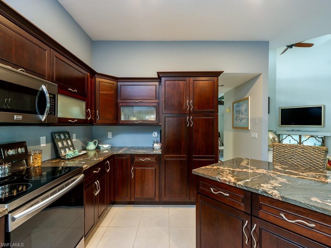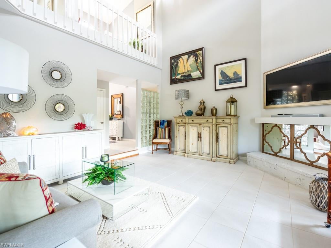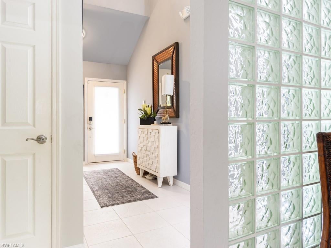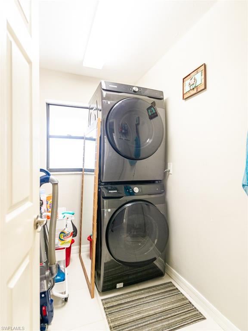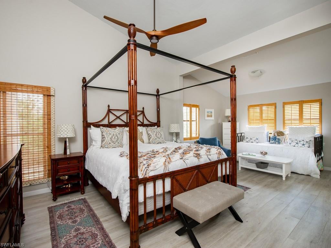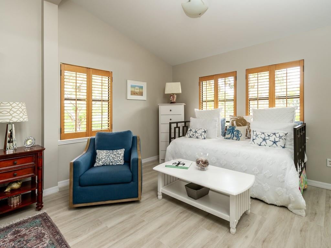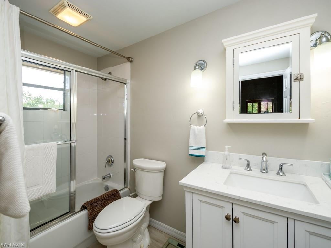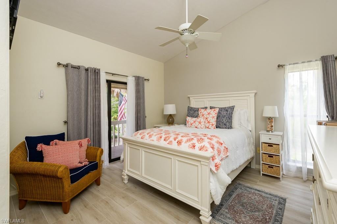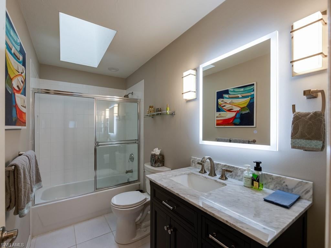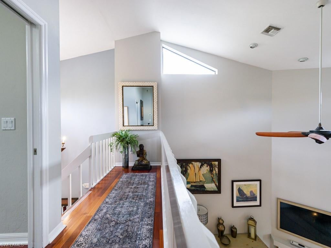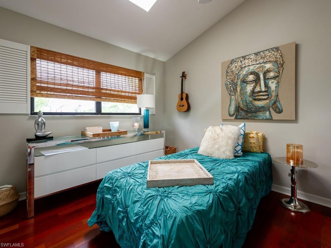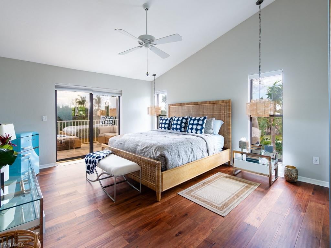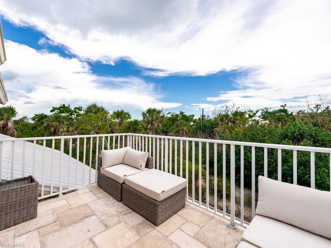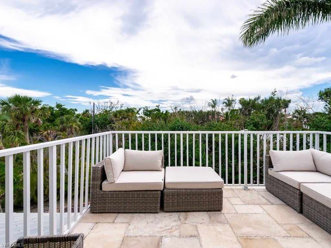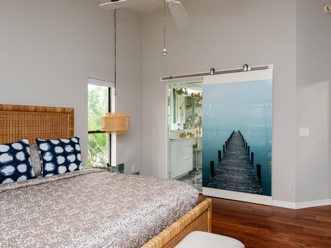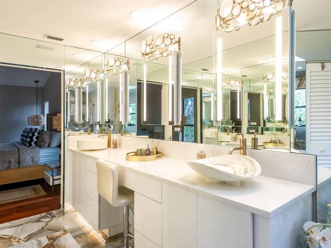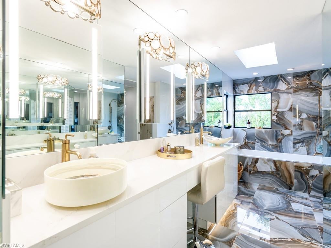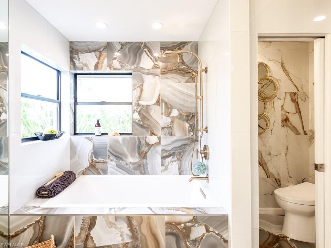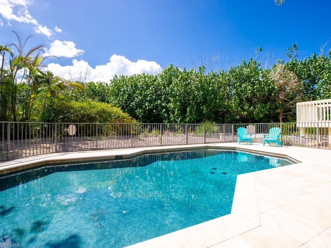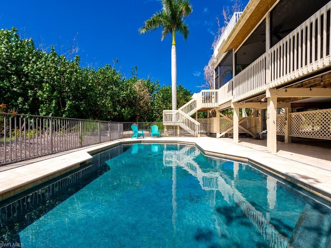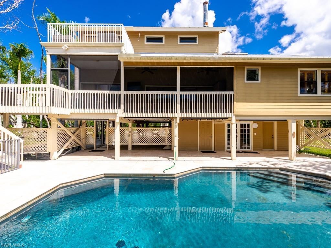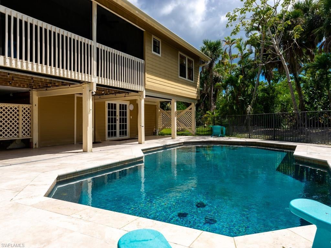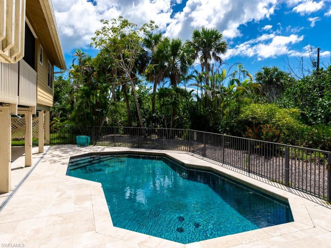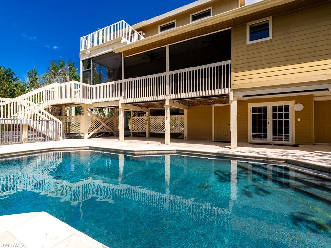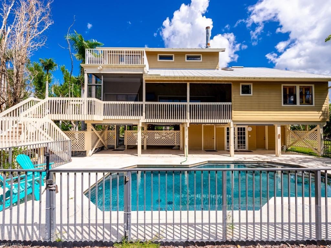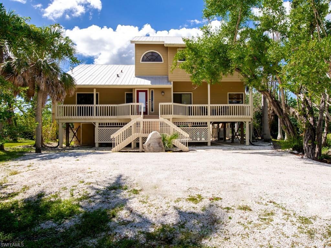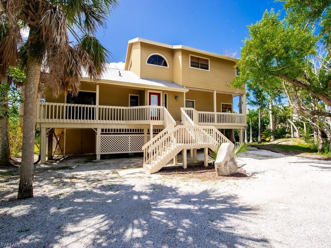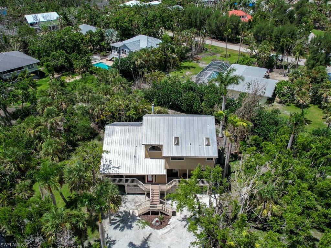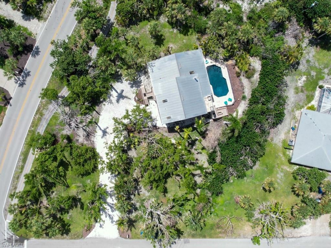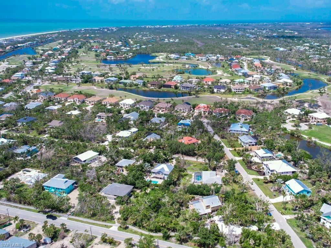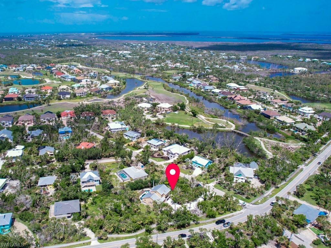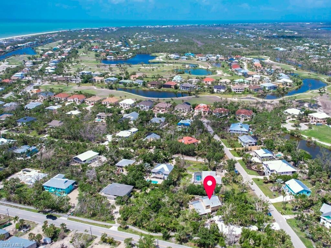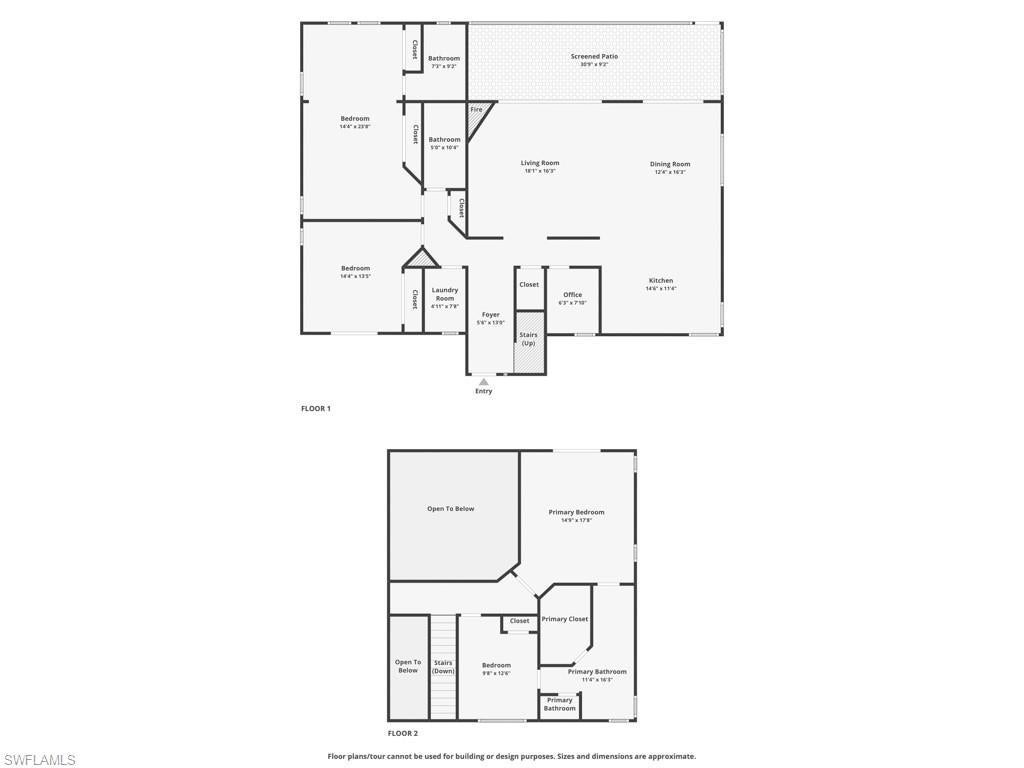Address1241 Junonia Street, SANIBEL, FL, 33957
Price$1,395,000
- 4 Beds
- 3 Baths
- Residential
- 2,514 SQ FT
- Built in 1987
Nestled in a prime location near the beach, bike path, and town with easy access on/off the island, this 4-bedroom, 3-bathroom family home sits on a corner lot spanning over half an acre. A shimmering pool, surrounded by privacy, awaits outdoor gatherings. The main living area boasts an open concept kitchen and living space, leading to a screened porch overlooking the expansive backyard and pool. A chef's kitchen, equipped with custom cabinetry and stainless-steel appliances, complements the inviting layout. Two bedrooms and a home office grace the first level, while the second level hosts two additional bedrooms, including a luxurious primary suite with a balcony for enjoying morning coffee or sunset views. Move-in ready, this home promises to turn your island dreams into reality – a not-to-be-missed opportunity to own a piece of paradise!
Essential Information
- MLS® #223093782
- Price$1,395,000
- HOA Fees$0
- Bedrooms4
- Bathrooms3.00
- Full Baths3
- Square Footage2,514
- Acres0.68
- Price/SqFt$555 USD
- Year Built1987
- TypeResidential
- Sub-TypeSingle Family
- StyleTwo Story
- StatusActive
Community Information
- Address1241 Junonia Street
- AreaSI01 - Sanibel Island
- SubdivisionSANIBEL SHORES
- CitySANIBEL
- CountyLee
- StateFL
- Zip Code33957
Amenities
- AmenitiesBeach Rights, Beach Access
- ViewLandscaped
- WaterfrontNone
- Has PoolYes
Interior
- InteriorTile, Wood
- HeatingCentral, Electric, Zoned
- FireplaceYes
- # of Stories2
- Stories2
Exterior
- ExteriorVinyl Siding, Wood Frame
- RoofMetal
- ConstructionVinyl Siding, Wood Frame
Additional Information
- Date ListedJanuary 3rd, 2024
Listing Details
- OfficePfeifer Realty Group LLC
Features
Corner Lot, Oversized Lot, Sprinklers Automatic
Parking
Covered, Driveway, Underground, Two Spaces, Unpaved, Attached Carport
Garages
Covered, Driveway, Underground, Two Spaces, Unpaved, Attached Carport
Pool
Concrete, In Ground, Outside Bath Access, Pool Equipment
Interior Features
Breakfast Bar, Bathtub, Cathedral Ceiling(s), Dual Sinks, Entrance Foyer, Fireplace, Kitchen Island, Living/Dining Room, Multiple Primary Suites, Pantry, Separate Shower, Cable TV, Upper Level Primary, Vaulted Ceiling(s), Walk-In Closet(s), Home Office
Appliances
Dryer, Dishwasher, Disposal, Ice Maker, Microwave, Range, Refrigerator, Washer
Cooling
Central Air, Ceiling Fan(s), Electric, Zoned
Exterior Features
Deck, Fence, Sprinkler/Irrigation, None, Outdoor Shower, Patio
Lot Description
Corner Lot, Oversized Lot, Sprinklers Automatic
Windows
Single Hung, Skylight(s), Sliding, Window Coverings
Price Change History for 1241 Junonia Street, SANIBEL, FL (MLS® #223093782)
| Date | Details | Change |
|---|---|---|
| Price Reduced from $1,495,000 to $1,395,000 | ||
| Price Increased from $1,395,000 to $1,495,000 | ||
| Price Reduced from $1,495,000 to $1,395,000 | ||
| Price Reduced from $1,545,000 to $1,495,000 |
Similar Listings To: 1241 Junonia Street, SANIBEL
 The data relating to real estate for sale on this web site comes in part from the Broker ReciprocitySM Program of the Charleston Trident Multiple Listing Service. Real estate listings held by brokerage firms other than NV Realty Group are marked with the Broker ReciprocitySM logo or the Broker ReciprocitySM thumbnail logo (a little black house) and detailed information about them includes the name of the listing brokers.
The data relating to real estate for sale on this web site comes in part from the Broker ReciprocitySM Program of the Charleston Trident Multiple Listing Service. Real estate listings held by brokerage firms other than NV Realty Group are marked with the Broker ReciprocitySM logo or the Broker ReciprocitySM thumbnail logo (a little black house) and detailed information about them includes the name of the listing brokers.
The broker providing these data believes them to be correct, but advises interested parties to confirm them before relying on them in a purchase decision.
Copyright 2024 Charleston Trident Multiple Listing Service, Inc. All rights reserved.

