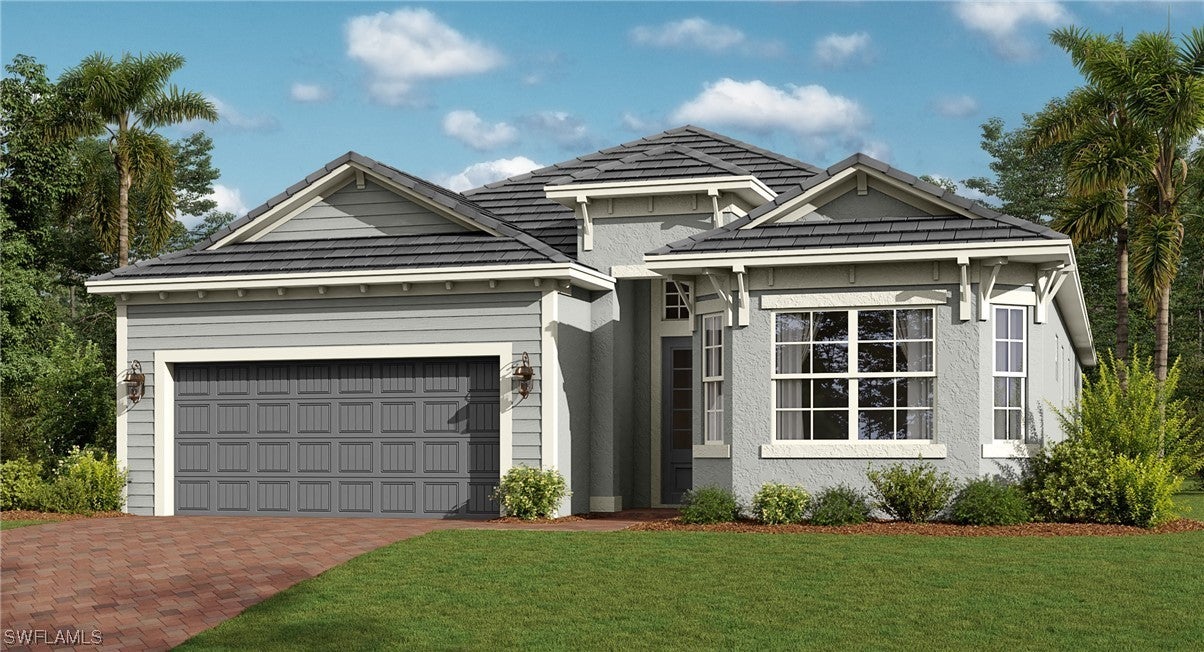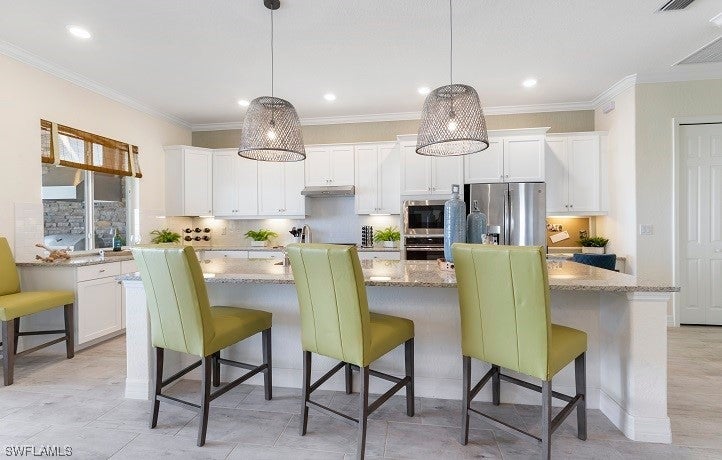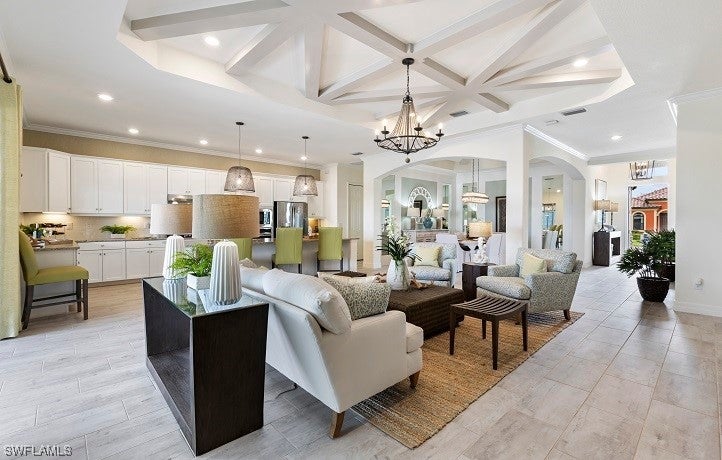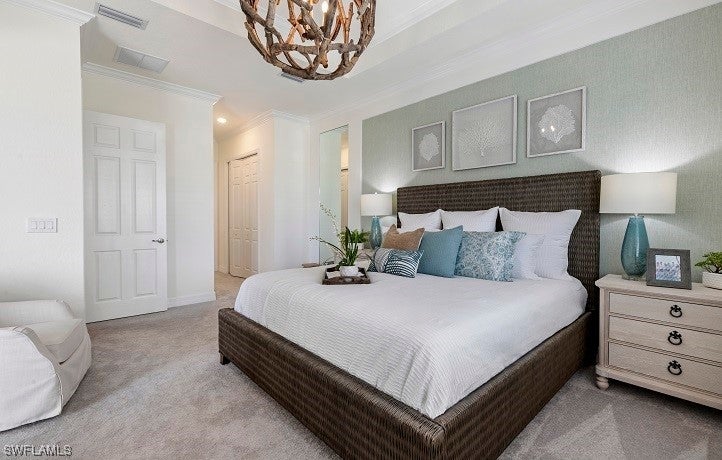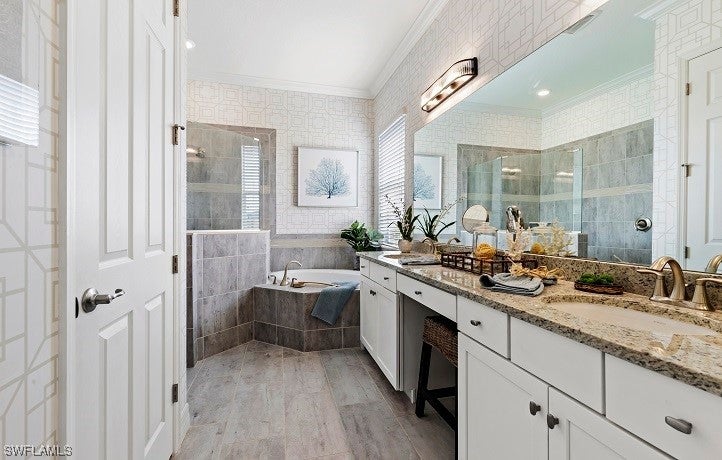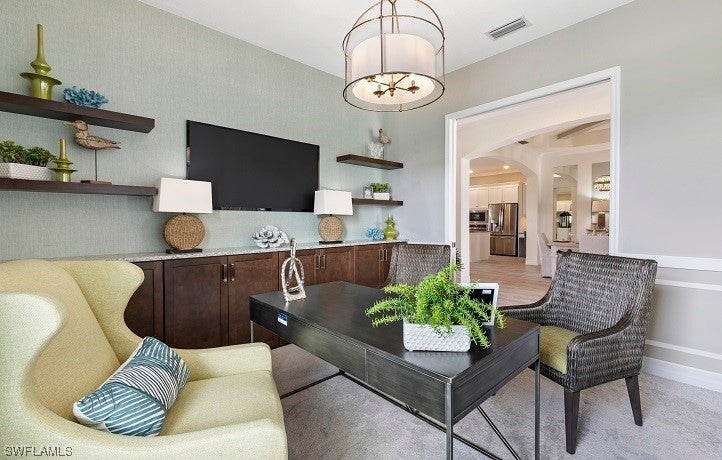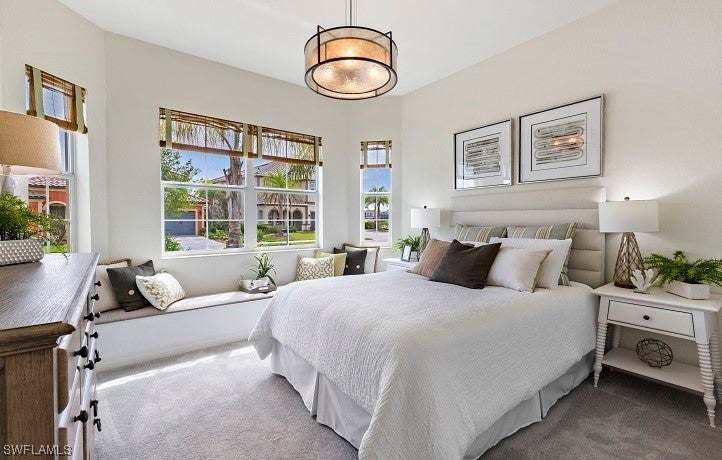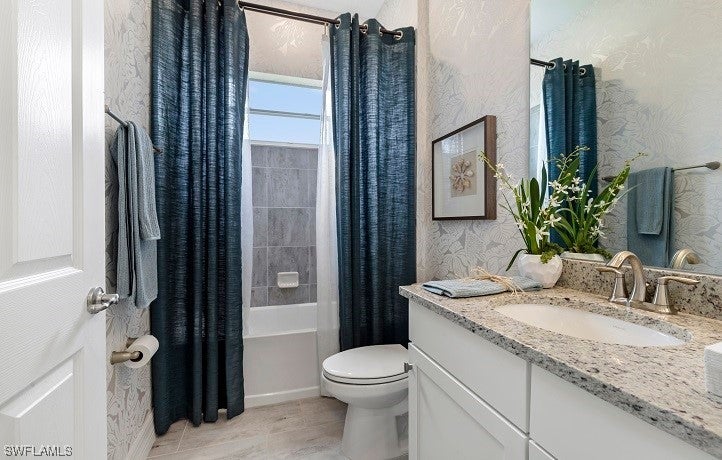Address15140 River Birch Court, PUNTA GORDA, FL, 33955
Price$579,204
- 2 Beds
- 2 Baths
- Residential
- 2,061 SQ FT
- Built in 2024
The Angelina features 2,061 square feet of living space divided between 2 bedrooms + den and 2 baths. This home boasts plank tile throughout main living areas and bedrooms, wood flooring in the den. The beauty of this model is the delightful way the home is almost divided in half, with one side dedicated to lounging and relaxing with the Owner's suite, second bedroom and den neatly stacked. The common living areas featuring a formal dining room, kitchen and family room are featured on the other side. Members will enjoy a stunning resort style pool featuring gradual entry and lap lanes, 3 restaurants including an outdoor pool café, 2 full service bars, tennis, pickleball, bocce ball, guard gated entry, fitness center, aerobics room, full service spa offering nails and massage, and more! Heritage Landing offers a great location just minutes to Punta Gorda airport , downtown, and the marina! Renderings, photos & virtual tour are of like model and are used for display purposes only. Estimated completion Oct/Nov 2024.
Essential Information
- MLS® #224018707
- Price$579,204
- HOA Fees$351 /Quarterly
- Bedrooms2
- Bathrooms2.00
- Full Baths2
- Square Footage2,061
- Acres0.19
- Price/SqFt$281 USD
- Year Built2024
- TypeResidential
- Sub-TypeSingle Family
- StyleRanch, One Story
- StatusActive
Community Information
- Address15140 River Birch Court
- AreaCH01 - Charlotte County
- CityPUNTA GORDA
- CountyCharlotte
- StateFL
- Zip Code33955
Subdivision
HERITAGE LANDING GOLF AND COUNTRY CLUB
Amenities
Clubhouse, Fitness Center, Pickleball, Pool, Restaurant, Sauna, Spa/Hot Tub, Sidewalks, Tennis Court(s)
Features
Rectangular Lot, Sprinklers Automatic
Parking
Attached, Driveway, Garage, Paved, Garage Door Opener
Garages
Attached, Driveway, Garage, Paved, Garage Door Opener
Pool
Concrete, Electric Heat, Heated, In Ground, Pool Equipment, Screen Enclosure, Community
Interior Features
Breakfast Bar, Built-in Features, Bathtub, Tray Ceiling(s), Separate/Formal Dining Room, Dual Sinks, Entrance Foyer, High Ceilings, Kitchen Island, Main Level Primary, Pantry, Separate Shower, Cable TV, Walk-In Pantry, Walk-In Closet(s), Home Office, Split Bedrooms, Smart Home
Appliances
Cooktop, Dryer, Dishwasher, Electric Cooktop, Disposal, Ice Maker, Microwave, Refrigerator, Self Cleaning Oven, Washer
Exterior Features
Sprinkler/Irrigation, Patio, Shutters Manual
Lot Description
Rectangular Lot, Sprinklers Automatic
Amenities
- UtilitiesUnderground Utilities
- # of Garages2
- ViewLake, Water
- Is WaterfrontYes
- WaterfrontLake
- Has PoolYes
Interior
- InteriorTile
- HeatingCentral, Electric
- CoolingCentral Air, Electric
- # of Stories1
- Stories1
Exterior
- ExteriorBlock, Concrete, Stucco
- WindowsSingle Hung, Sliding
- RoofTile
- ConstructionBlock, Concrete, Stucco
Additional Information
- Date ListedFebruary 26th, 2024
Listing Details
- OfficeLennar Realty Inc
 The data relating to real estate for sale on this web site comes in part from the Broker ReciprocitySM Program of the Charleston Trident Multiple Listing Service. Real estate listings held by brokerage firms other than NV Realty Group are marked with the Broker ReciprocitySM logo or the Broker ReciprocitySM thumbnail logo (a little black house) and detailed information about them includes the name of the listing brokers.
The data relating to real estate for sale on this web site comes in part from the Broker ReciprocitySM Program of the Charleston Trident Multiple Listing Service. Real estate listings held by brokerage firms other than NV Realty Group are marked with the Broker ReciprocitySM logo or the Broker ReciprocitySM thumbnail logo (a little black house) and detailed information about them includes the name of the listing brokers.
The broker providing these data believes them to be correct, but advises interested parties to confirm them before relying on them in a purchase decision.
Copyright 2024 Charleston Trident Multiple Listing Service, Inc. All rights reserved.

