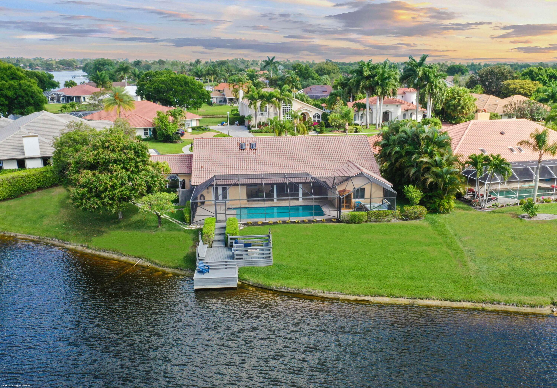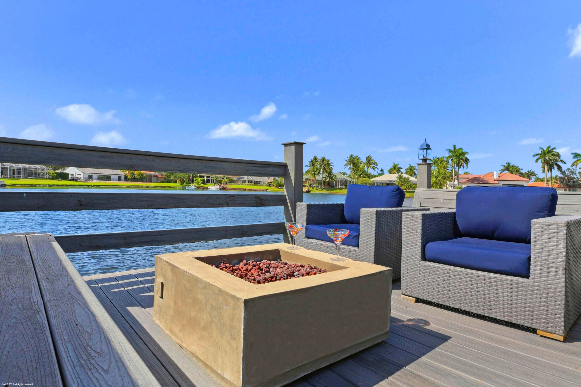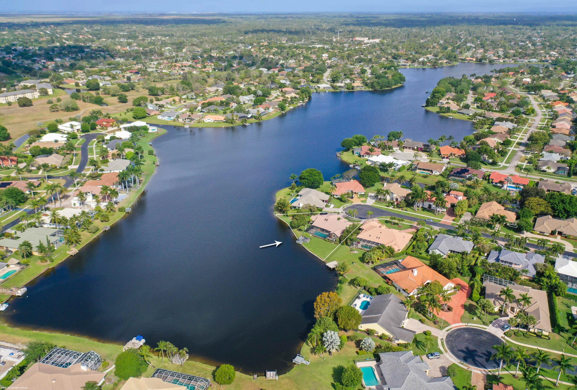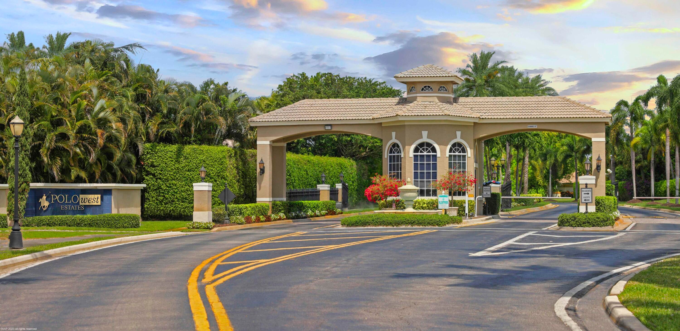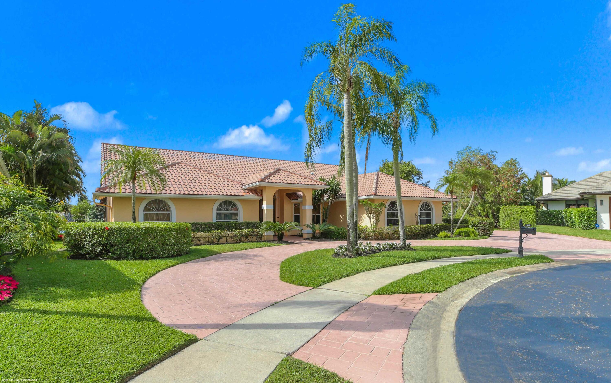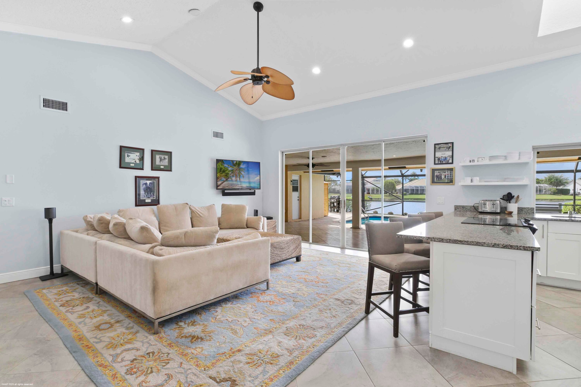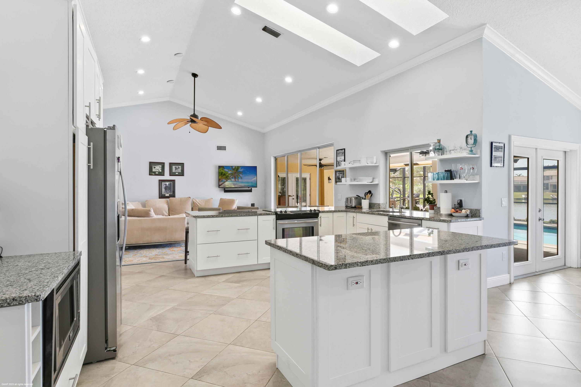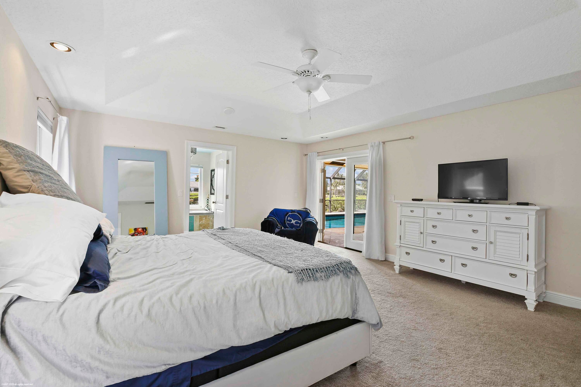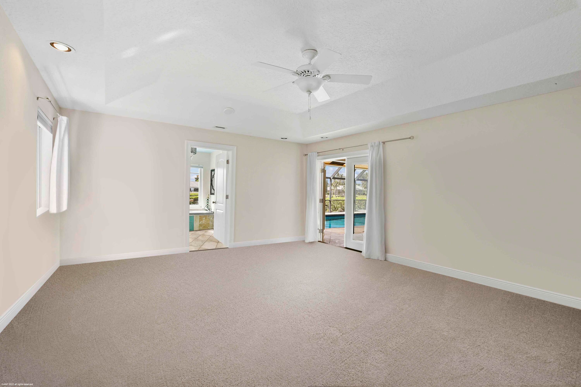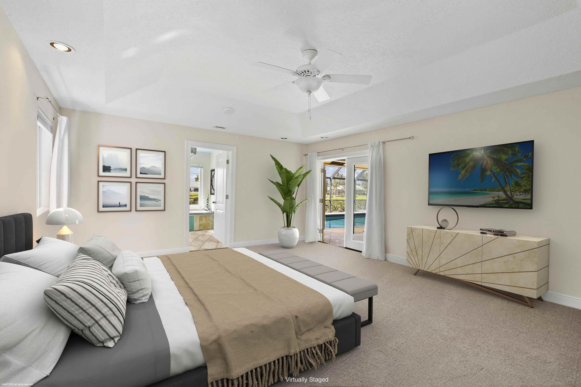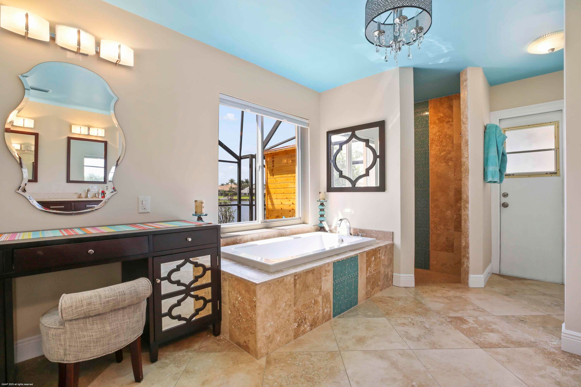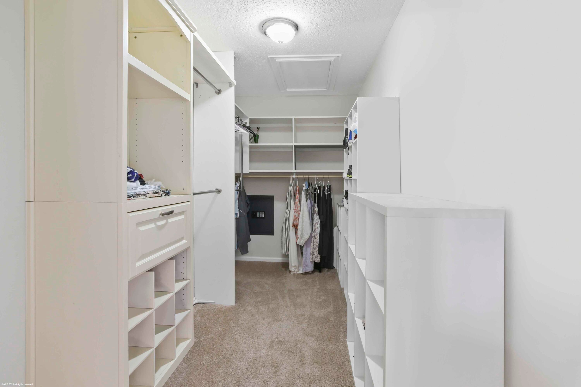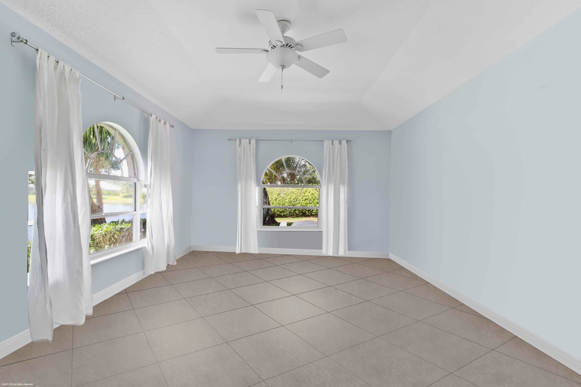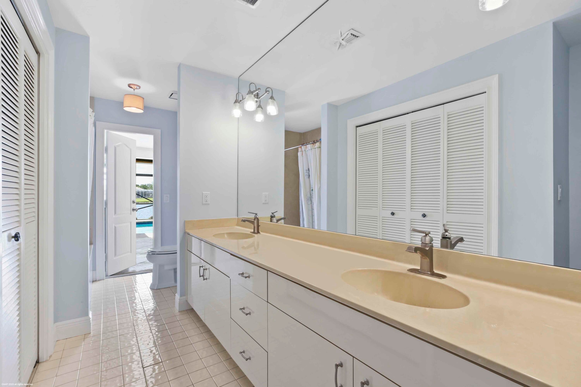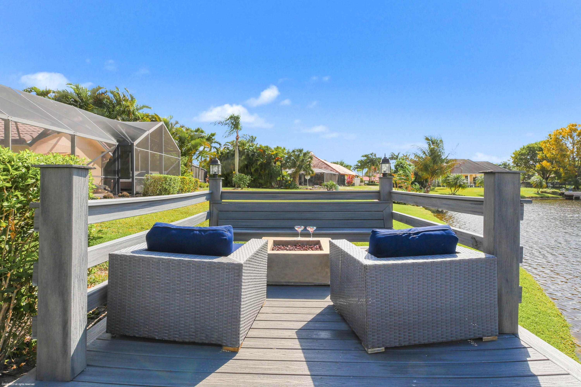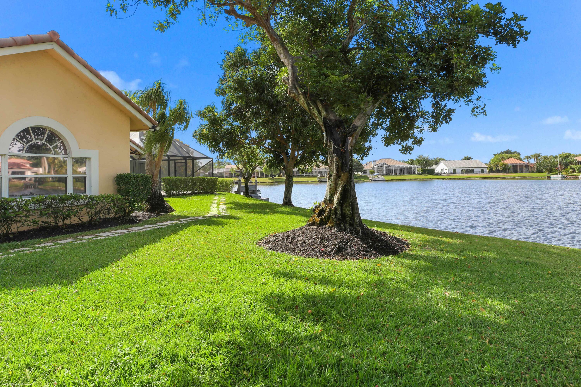Address2021 Sunderland Av, Wellington, FL, 33414
Price$1,599,000
- 4 Beds
- 3 Baths
- Residential
- 2,962 SQ FT
- Built in 1987
This incredible lakefront property is located in the gated community of Polo West Estates, just minutes away from the horse show venues, shopping and dining. Enjoy your own private dock on lake! The remodeled Trex dock/walkway features a cozy seating area with a propane firepit and tranquil sunset views. The property's ideal location at the end of a cul-de-sac offers an oversized lot with plenty of yard space and a large, circular driveway and 3-car garage. The home boasts a ton of outdoor living space including a huge screened lanai with a pool, hot tub, and large covered patio with plenty of space for seating and dining. You also have a big mature mango tree that's producing lots of fruit in your backyard! The updated, contemporary interior offers airy vaulted ceilings and an open floor plan with custom lighting, beautiful tiled floors throughout the living areas formal dining room, living and family rooms, and an updated kitchen (2015) with stainless appliances, center island, and direct lakefront views. The primary suite features french doors to the patio, two walk-in closets and a large remodeled ensuite. Extra large lot with 190ft of water frontage. Roof was done in 2006, pool and kitchen in 2015. New AC 2023. With so much to offer, this home is a must see!
Essential Information
- MLS® #RX-10878930
- Price$1,599,000
- HOA Fees$233
- Taxes$12,055 (2022)
- Bedrooms4
- Bathrooms3.00
- Full Baths3
- Square Footage2,962
- Acres0.37
- Price/SqFt$540 USD
- Year Built1987
- TypeResidential
- StyleEuropean, Traditional
- StatusActive
Community Information
- Address2021 Sunderland Av
- Area5520
- SubdivisionPolo West Estates
- DevelopmentPolo West Estates
- CityWellington
- CountyPalm Beach
- StateFL
- Zip Code33414
Sub-Type
Residential, Single Family Detached
Restrictions
Comercial Vehicles Prohibited, Other
Utilities
Cable, 3-Phase Electric, Public Sewer, Public Water
Parking
2+ Spaces, Drive - Circular, Driveway, Garage - Attached, Drive - Decorative
Interior Features
Ctdrl/Vault Ceilings, Entry Lvl Lvng Area, Foyer, Cook Island, Laundry Tub, Pantry, Volume Ceiling, Walk-in Closet, Sky Light(s), Roman Tub
Appliances
Auto Garage Open, Dishwasher, Disposal, Dryer, Freezer, Ice Maker, Microwave, Range - Electric, Refrigerator, Washer, Washer/Dryer Hookup, Water Heater - Elec
Cooling
Ceiling Fan, Central, Electric
Exterior Features
Auto Sprinkler, Covered Patio, Fence, Zoned Sprinkler, Screened Patio, Deck, Lake/Canal Sprinkler
Lot Description
1/4 to 1/2 Acre, Corner Lot, Paved Road, Sidewalks, Cul-De-Sac
Windows
Impact Glass, Picture, Single Hung Metal, Sliding, Arched
Elementary
New Horizons Elementary School
Amenities
- AmenitiesSidewalks, Street Lights
- # of Garages3
- ViewLake
- Is WaterfrontYes
- WaterfrontLake
- Has PoolYes
- PoolInground
Interior
- HeatingCentral, Electric
- # of Stories1
- Stories1.00
Exterior
- RoofConcrete Tile
- ConstructionCBS
School Information
- MiddlePolo Park Middle School
- HighWellington High School
Additional Information
- Days on Website393
- ZoningWELL_P
Listing Details
- OfficeEngel & Volkers Wellington
Price Change History for 2021 Sunderland Av, Wellington, FL (MLS® #RX-10878930)
| Date | Details | Change | |
|---|---|---|---|
| Status Changed from Price Change to Active | – | ||
| Status Changed from Active to Price Change | – | ||
| Price Reduced from $1,745,000 to $1,599,000 | |||
| Status Changed from Price Change to Active | – | ||
| Status Changed from Active to Price Change | – | ||
| Show More (2) | |||
| Price Reduced from $1,895,000 to $1,745,000 | |||
| Status Changed from New to Active | – | ||
Similar Listings To: 2021 Sunderland Av, Wellington

All listings featuring the BMLS logo are provided by BeachesMLS, Inc. This information is not verified for authenticity or accuracy and is not guaranteed. Copyright ©2024 BeachesMLS, Inc.
Listing information last updated on May 1st, 2024 at 4:30am EDT.
 The data relating to real estate for sale on this web site comes in part from the Broker ReciprocitySM Program of the Charleston Trident Multiple Listing Service. Real estate listings held by brokerage firms other than NV Realty Group are marked with the Broker ReciprocitySM logo or the Broker ReciprocitySM thumbnail logo (a little black house) and detailed information about them includes the name of the listing brokers.
The data relating to real estate for sale on this web site comes in part from the Broker ReciprocitySM Program of the Charleston Trident Multiple Listing Service. Real estate listings held by brokerage firms other than NV Realty Group are marked with the Broker ReciprocitySM logo or the Broker ReciprocitySM thumbnail logo (a little black house) and detailed information about them includes the name of the listing brokers.
The broker providing these data believes them to be correct, but advises interested parties to confirm them before relying on them in a purchase decision.
Copyright 2024 Charleston Trident Multiple Listing Service, Inc. All rights reserved.

