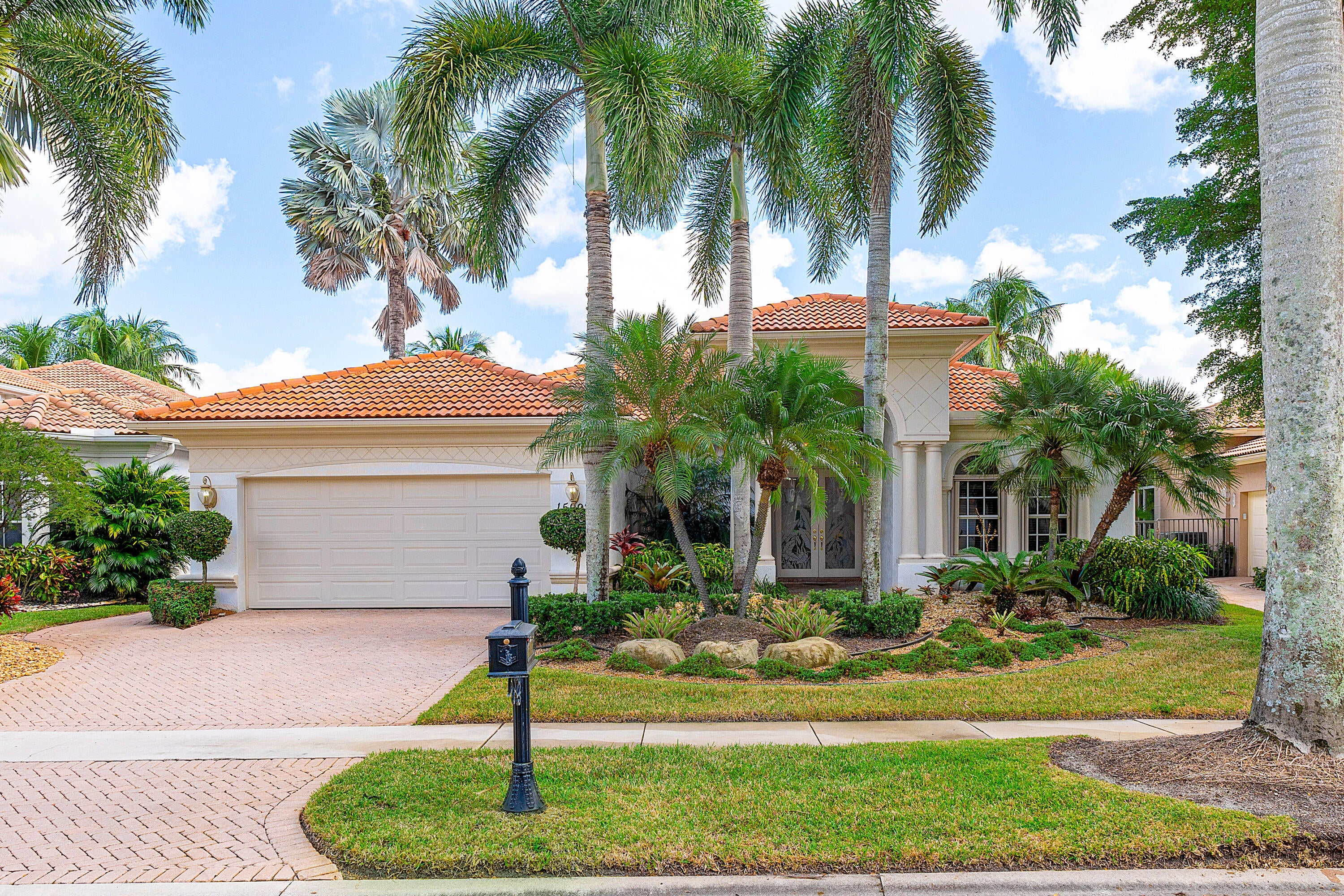Address15992 Brier Creek Dr, Delray Beach, FL, 33446
Price$1,340,000
- 3 Beds
- 4 Baths
- Residential
- 3,432 SQ FT
- Built in 2000
This one-story home nestled in the heart of Mizner Country Club & boasts 3 bedrooms & 4 baths, offers the pinnacle of luxury living on a coveted golf course lot. Each bedroom comes complete with its own private bath, ensuring ultimate comfort & privacy for all residents & guests. As you enter through the impressive double doors, you're greeted by a grand foyer adorned with a magnificent 15-foot coffered ceiling, setting the tone for the elegance that defines this home. The open floor plan seamlessly connects the living spaces, creating an inviting environment that is perfect for entertaining. Highlights of this home include a well for spinklers, generator, accordion hurricane shutters, New pool heater, ,lake & golf vistas,new sprinkler timer adding modern convenience & comfort to the property. The spacious kitchen, equipped with a breakfast area, provides a delightful space to gather, with easy access to the covered lanai, offering both relaxation & beautiful views of the surroundings. The owner's suite is a retreat in itself, occupying its own wing of the home. It features two generously sized walk-in closets & a lavish bath with a luxurious tub, ensuring a private sanctuary within the residence. No waiting with this home for Golf Equity or Sports Equity. Either preferred membership may be purchased with this home.
Essential Information
- MLS® #RX-10935869
- Price$1,340,000
- HOA Fees$908
- Taxes$6,236 (2023)
- Bedrooms3
- Bathrooms4.00
- Full Baths4
- Square Footage3,432
- Acres0.22
- Price/SqFt$390 USD
- Year Built2000
- TypeResidential
- StyleRanch
- StatusPending
Community Information
- Address15992 Brier Creek Dr
- Area4740
- SubdivisionMIZNER COUNTRY CLUB
- DevelopmentMIZNER COUNTRY CLUB
- CityDelray Beach
- CountyPalm Beach
- StateFL
- Zip Code33446
Sub-Type
Residential, Single Family Detached
Restrictions
Buyer Approval, Comercial Vehicles Prohibited, Tenant Approval, Interview Required, No Lease 1st Year
Amenities
Cafe/Restaurant, Clubhouse, Exercise Room, Golf Course, Manager on Site, Pickleball, Pool, Spa-Hot Tub, Tennis, Basketball, Game Room, Sidewalks, Putting Green, Street Lights, Internet Included, Park, Playground
Utilities
3-Phase Electric, Public Water, Well Water
Interior Features
Entry Lvl Lvng Area, Split Bedroom, Walk-in Closet, Cook Island, Closet Cabinets
Appliances
Auto Garage Open, Dishwasher, Dryer, Microwave, Range - Electric, Refrigerator, Storm Shutters, Wall Oven, Ice Maker
Exterior Features
Open Patio, Covered Patio, Auto Sprinkler, Cabana
Elementary
Sunrise Park Elementary School
Middle
Eagles Landing Middle School
High
Olympic Heights Community High
Amenities
- Parking2+ Spaces, Driveway
- # of Garages2
- ViewGolf, Lake, Pool
- WaterfrontLake
- Has PoolYes
- PoolHeated
Interior
- HeatingCentral, Electric, Zoned
- CoolingCentral, Electric, Zoned
- # of Stories1
- Stories1.00
Exterior
- Lot Description< 1/4 Acre
- WindowsPlantation Shutters
- RoofBarrel, S-Tile
- ConstructionCBS
School Information
Additional Information
- Days on Website165
- Zoningresidential
Listing Details
- OfficeDouglas Elliman
Price Change History for 15992 Brier Creek Dr, Delray Beach, FL (MLS® #RX-10935869)
| Date | Details | Change | |
|---|---|---|---|
| Status Changed from Active Under Contract to Pending | – | ||
| Status Changed from Active to Active Under Contract | – | ||
| Status Changed from Price Change to Active | – | ||
| Status Changed from Active to Price Change | – | ||
| Price Reduced from $1,390,000 to $1,340,000 | |||
| Show More (1) | |||
| Status Changed from New to Active | – | ||
Similar Listings To: 15992 Brier Creek Dr, Delray Beach
16355 Braeburn Ridge Trl
Delray Beach, Fl 33446
$1,299,999
- 4 Beds
- 5 Full Baths
- 1 Half Baths
- 5,053 SqFt
- NV Realty Group Opens New Office in Delray Beach
- Delray Beach Gearing Up for Rocco's Tacos
- "Hell's Kitchen" Winner Helms Delray Beach Restaurant
- Delray Beach Craft Festival Going Strong at 21
- End of an Era in Delray Beach
- Delray Beach Wine and Seafood Festival Coming Soon
- Remembering a Miracle in Delray Beach
- Memorial Day in Delray Beach, Florida
- Top 10 Things To Do In Delray Beach
- Living in Delray Beach

All listings featuring the BMLS logo are provided by BeachesMLS, Inc. This information is not verified for authenticity or accuracy and is not guaranteed. Copyright ©2024 BeachesMLS, Inc.
Listing information last updated on April 27th, 2024 at 5:15am EDT.
 The data relating to real estate for sale on this web site comes in part from the Broker ReciprocitySM Program of the Charleston Trident Multiple Listing Service. Real estate listings held by brokerage firms other than NV Realty Group are marked with the Broker ReciprocitySM logo or the Broker ReciprocitySM thumbnail logo (a little black house) and detailed information about them includes the name of the listing brokers.
The data relating to real estate for sale on this web site comes in part from the Broker ReciprocitySM Program of the Charleston Trident Multiple Listing Service. Real estate listings held by brokerage firms other than NV Realty Group are marked with the Broker ReciprocitySM logo or the Broker ReciprocitySM thumbnail logo (a little black house) and detailed information about them includes the name of the listing brokers.
The broker providing these data believes them to be correct, but advises interested parties to confirm them before relying on them in a purchase decision.
Copyright 2024 Charleston Trident Multiple Listing Service, Inc. All rights reserved.

































































