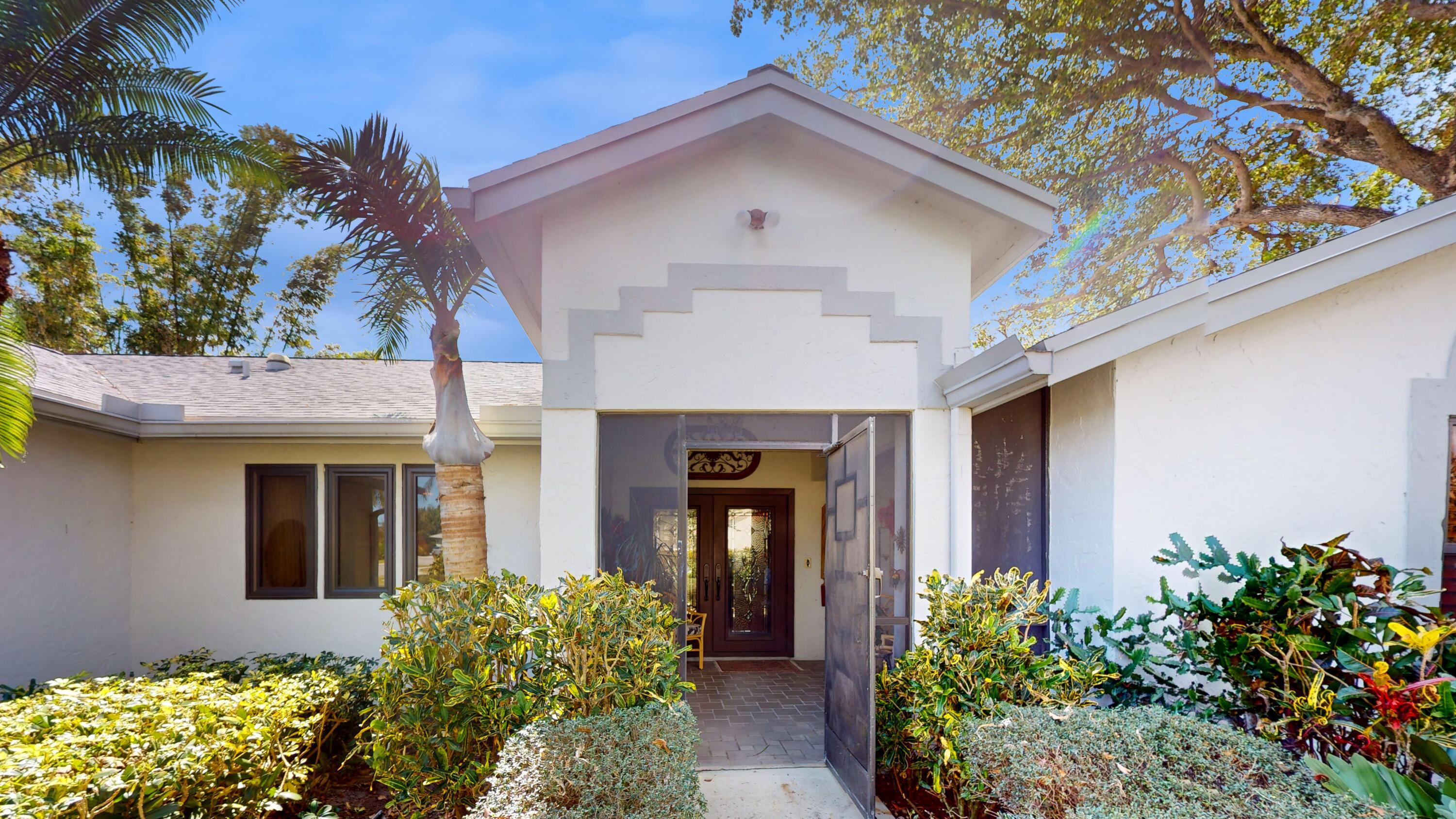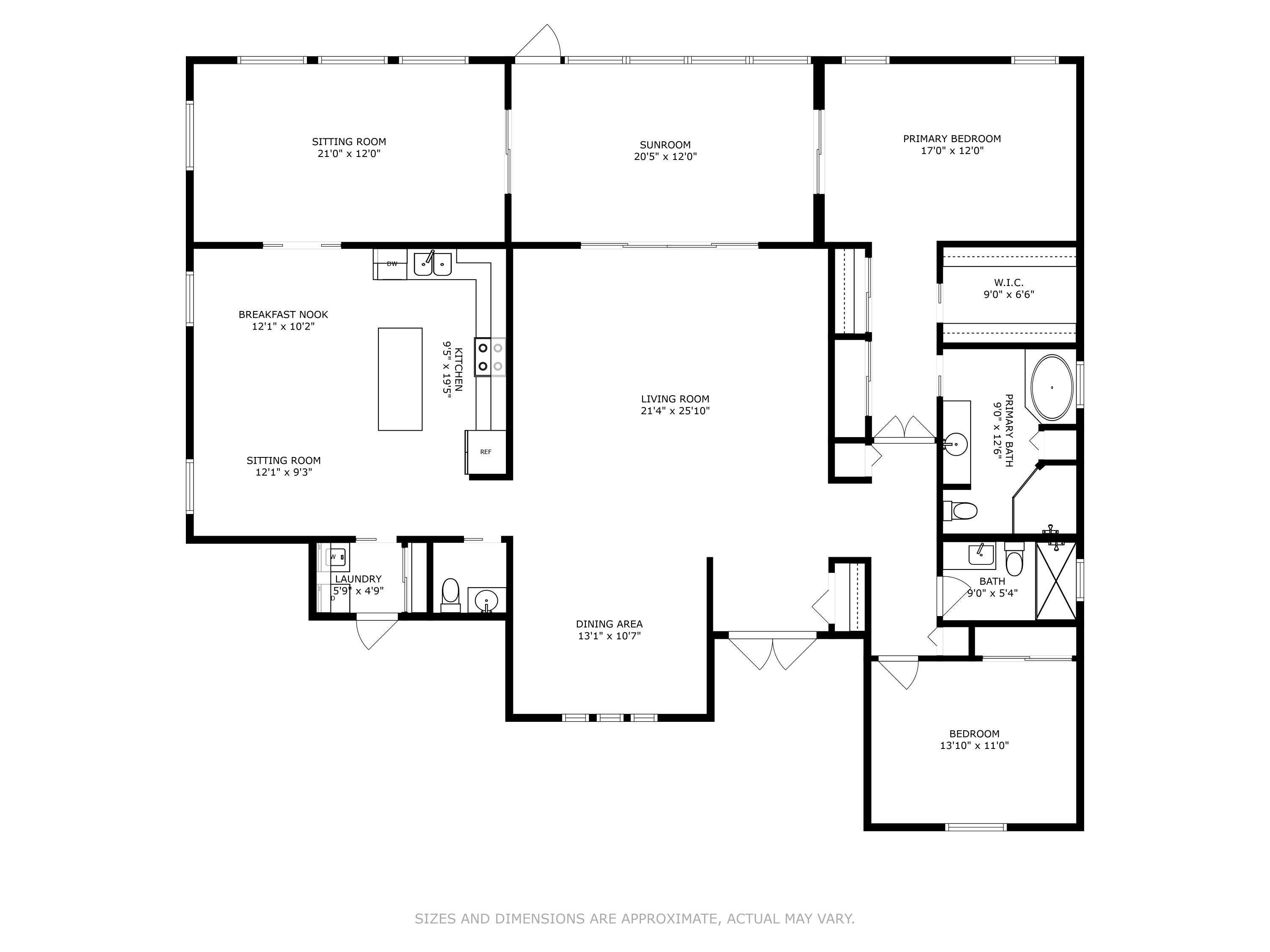Address2450 Riviera Dr, Delray Beach, FL, 33445
Price$599,000
- 2 Beds
- 3 Baths
- Residential
- 2,316 SQ FT
- Built in 1988
Enjoy an active 55+ lifestyle at Rainberry Bay in this spacious single family home located in the estate section and features 2 bedrooms, a large den off the kitchen and 2 car garage with storage - over 2300 sq ft under air. You won't want to miss this light and bright home with updated bathrooms and impact windows (Slider doors have shutters). Decorative Plantation shutters are throughout home and custom closets have been installed. Custom bookcases and desks have been built-in the den for a convenient setting off the kitchen. Assessment for Roads has been paid! Rainberry offers tennis, pickle ball,clubhouse with gym and activities, 5 pools to enjoy, theater with entertainment, lake with walking path, pet friendly. HOA includes cable and roof REPLACEMENT!
Essential Information
- MLS® #RX-10963887
- Price$599,000
- HOA Fees$577
- Taxes$2,790 (2023)
- Bedrooms2
- Bathrooms3.00
- Full Baths2
- Half Baths1
- Square Footage2,316
- Acres0.22
- Price/SqFt$259 USD
- Year Built1988
- TypeResidential
- StyleTraditional
- StatusActive
Community Information
- Address2450 Riviera Dr
- Area4530
- SubdivisionRAINBERRY BAY (ESTATES)
- DevelopmentRAINBERRY BAY
- CityDelray Beach
- CountyPalm Beach
- StateFL
- Zip Code33445
Sub-Type
Residential, Single Family Detached
Restrictions
Buyer Approval, Comercial Vehicles Prohibited, Interview Required, Lease OK w/Restrict, No Lease First 2 Years
Amenities
Clubhouse, Community Room, Exercise Room, Game Room, Library, Pickleball, Pool, Shuffleboard, Spa-Hot Tub, Street Lights, Tennis
Utilities
Cable, 3-Phase Electric, Public Sewer, Public Water
Parking
2+ Spaces, Garage - Attached
Interior Features
Built-in Shelves, Closet Cabinets, Ctdrl/Vault Ceilings, Foyer, Cook Island, Roman Tub, Walk-in Closet, Stack Bedrooms
Appliances
Auto Garage Open, Dishwasher, Disposal, Dryer, Microwave, Range - Electric, Refrigerator, Smoke Detector, Storm Shutters
Cooling
Ceiling Fan, Central, Electric
Exterior Features
Auto Sprinkler, Covered Patio, Screen Porch, Screened Patio
Windows
Hurricane Windows, Impact Glass, Plantation Shutters, Verticals
Elementary
Crosspointe Elementary School
Office
Berkshire Hathaway Florida Realty
Amenities
- # of Garages2
- ViewGarden
- WaterfrontNone
Interior
- HeatingCentral, Electric
- # of Stories1
- Stories1.00
Exterior
- Lot Description< 1/4 Acre
- RoofComp Shingle
- ConstructionFrame, Frame/Stucco
School Information
- MiddleCarver Middle School
- HighAtlantic High School
Additional Information
- Days on Website59
- ZoningR-1-AA
Listing Details
Price Change History for 2450 Riviera Dr, Delray Beach, FL (MLS® #RX-10963887)
| Date | Details | Change |
|---|---|---|
| Status Changed from Price Change to Active | – | |
| Status Changed from Active to Price Change | – | |
| Price Reduced from $625,000 to $599,000 | ||
| Status Changed from New to Active | – |
Similar Listings To: 2450 Riviera Dr, Delray Beach
- NV Realty Group Opens New Office in Delray Beach
- Delray Beach Gearing Up for Rocco's Tacos
- "Hell's Kitchen" Winner Helms Delray Beach Restaurant
- Delray Beach Craft Festival Going Strong at 21
- End of an Era in Delray Beach
- Delray Beach Wine and Seafood Festival Coming Soon
- Remembering a Miracle in Delray Beach
- Memorial Day in Delray Beach, Florida
- Top 10 Things To Do In Delray Beach
- Living in Delray Beach
- 16148 Bridlewood Cir
- Tbd 18 Nw ( N Congress ) Av
- 4660 Cherry Laurel Lane
- 16841 Rose Apple Dr
- 5212 Foxpointe Cir
- 16860 Silver Oak Cir
- 5202 Foxpointe Cir
- 4561 W Atlantic Av
- 4215 Live Oak Blvd
- 643 Lakewoode Cir E
- 16484 Bridlewood Cir
- 4535 Oak Tree Ct
- 666 Lakewoode Cir E
- 4633 Oak Tree Ct
- 712 Pine Lake Dr

All listings featuring the BMLS logo are provided by BeachesMLS, Inc. This information is not verified for authenticity or accuracy and is not guaranteed. Copyright ©2024 BeachesMLS, Inc.
Listing information last updated on April 27th, 2024 at 5:45am EDT.
 The data relating to real estate for sale on this web site comes in part from the Broker ReciprocitySM Program of the Charleston Trident Multiple Listing Service. Real estate listings held by brokerage firms other than NV Realty Group are marked with the Broker ReciprocitySM logo or the Broker ReciprocitySM thumbnail logo (a little black house) and detailed information about them includes the name of the listing brokers.
The data relating to real estate for sale on this web site comes in part from the Broker ReciprocitySM Program of the Charleston Trident Multiple Listing Service. Real estate listings held by brokerage firms other than NV Realty Group are marked with the Broker ReciprocitySM logo or the Broker ReciprocitySM thumbnail logo (a little black house) and detailed information about them includes the name of the listing brokers.
The broker providing these data believes them to be correct, but advises interested parties to confirm them before relying on them in a purchase decision.
Copyright 2024 Charleston Trident Multiple Listing Service, Inc. All rights reserved.








































