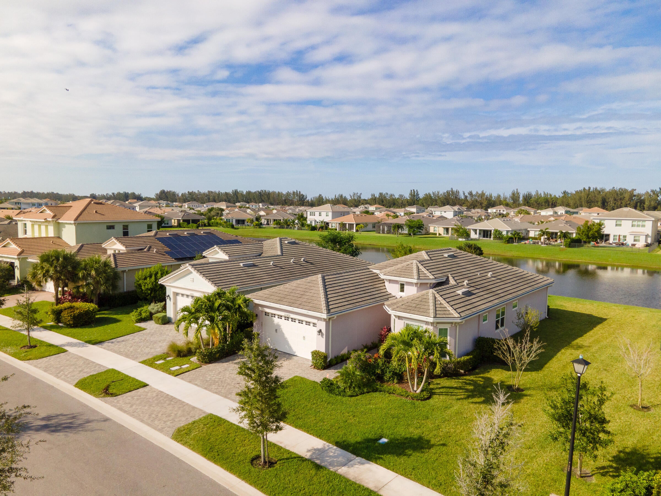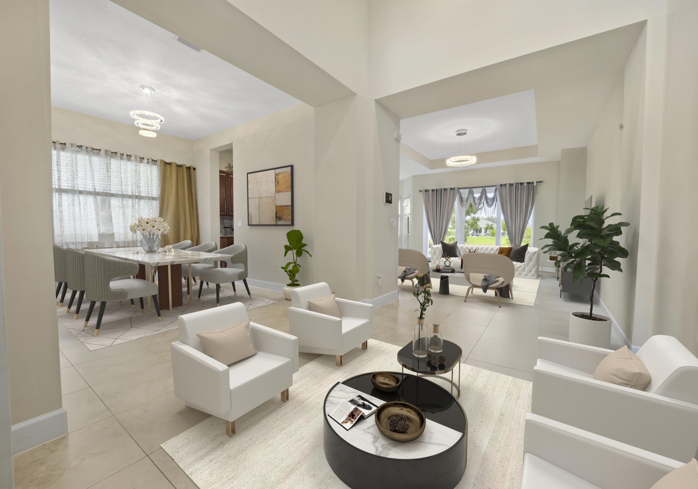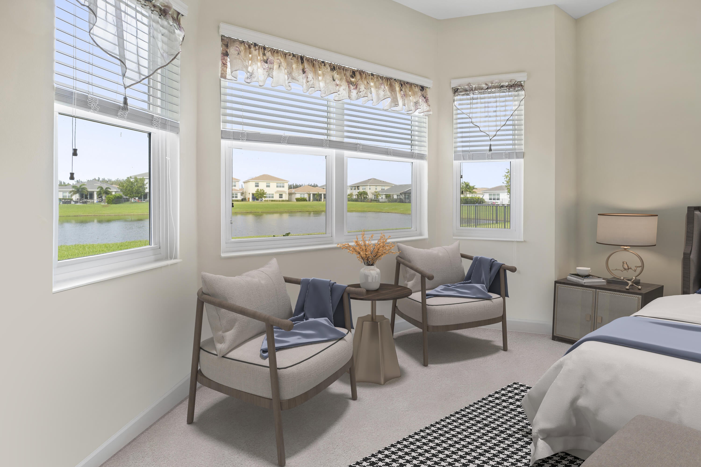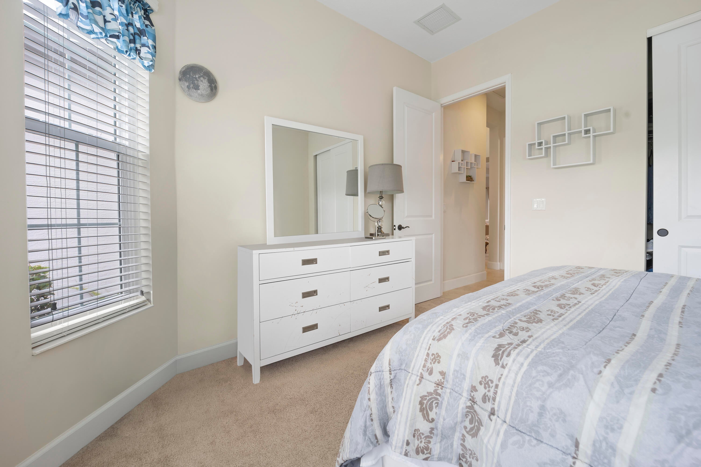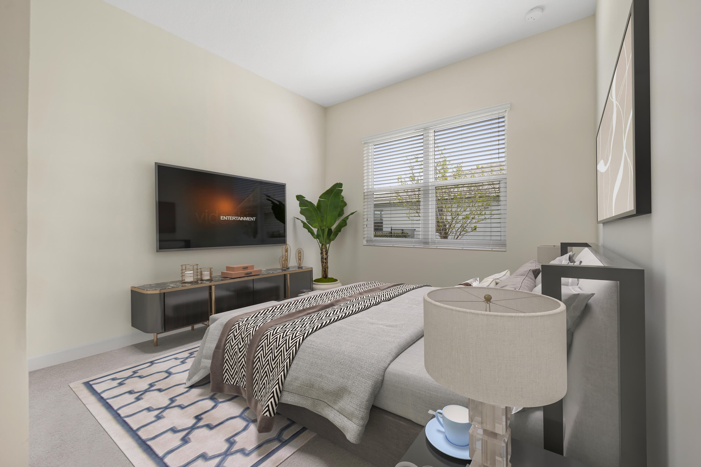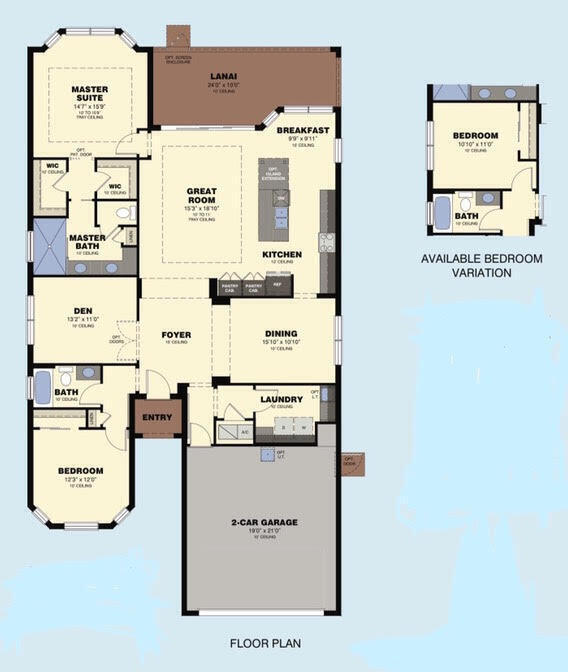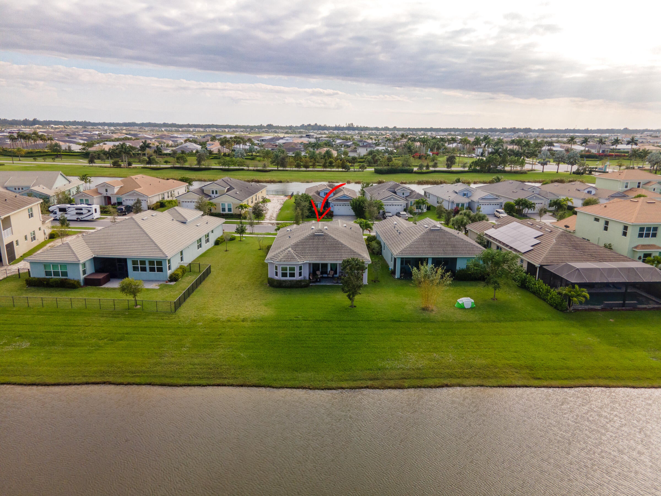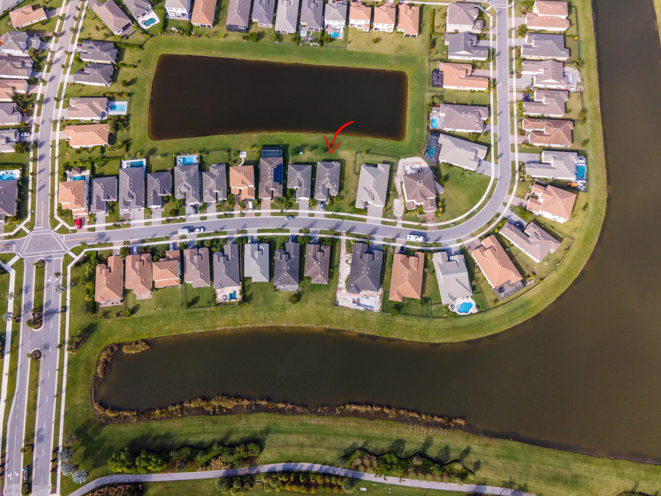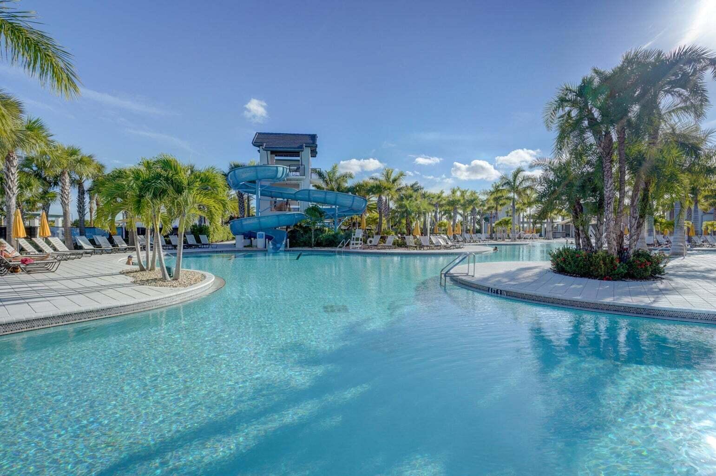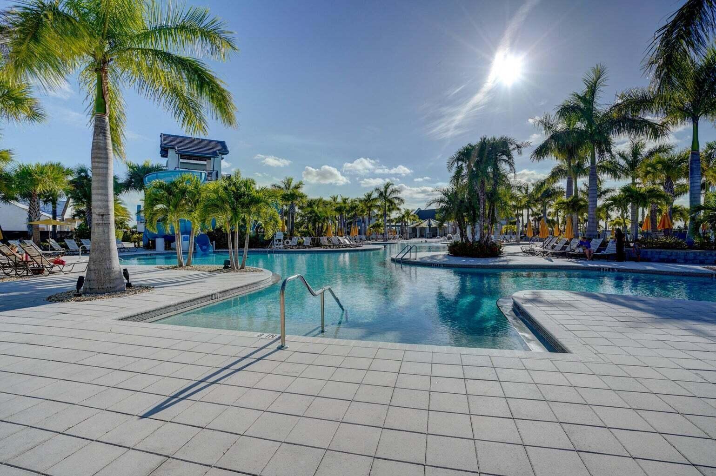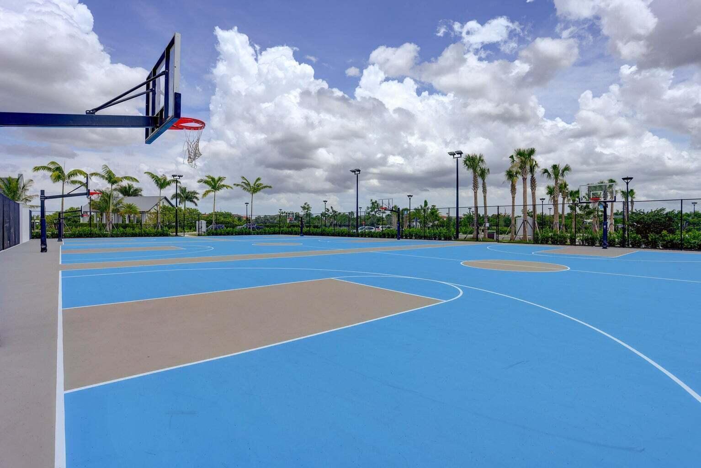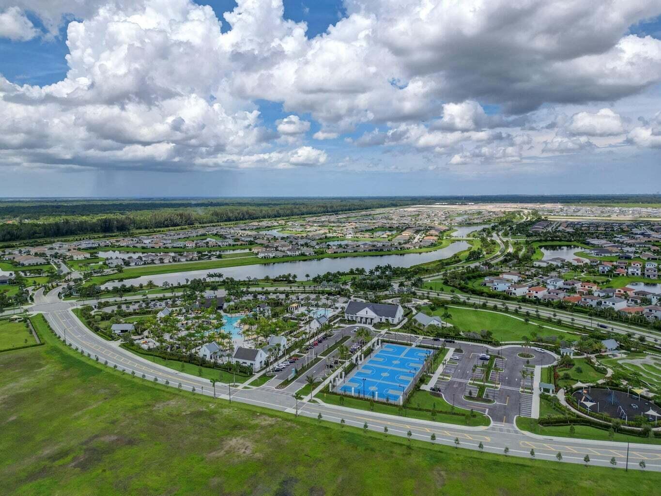Address15969 Whippoorwill Cir, Westlake, FL, 33470
Price$600,000
- 3 Beds
- 2 Baths
- Residential
- 1,938 SQ FT
- Built in 2018
Discover polished living in this sophisticated 3BR, 2BA home. Features a kitchen and living area with stunning lake views, plenty of custom cabinetry and an inviting island. The primary suite is a serene retreat with lake view, ample closet space, and an ensuite featuring double vanities and an extended shower, offering a luxurious and spacious bathing experience. Highlighting the exceptional features of this home includes extended lot size pre-wired for a pool, and the UPGRADED, top-rated hurricane impact windows and doors Installed 2019, ensuring peace of mind and security against the harshest weather conditions. These high-quality installations provide unparalleled protection, enhance the home's energy efficiency, noise insulation and lower Ins. Westlake community offers resort living.
Upcoming Open Houses
- Date/TimeSaturday, May 4th, 12:00pm - 3:00pm
Essential Information
- MLS® #RX-10967289
- Price$600,000
- HOA Fees$134
- Taxes$4,349 (2023)
- Bedrooms3
- Bathrooms2.00
- Full Baths2
- Square Footage1,938
- Acres0.00
- Price/SqFt$310 USD
- Year Built2018
- TypeResidential
- StatusActive
Community Information
- Address15969 Whippoorwill Cir
- Area5540
- SubdivisionHAMMOCKS OF WESTLAKE
- CityWestlake
- CountyPalm Beach
- StateFL
- Zip Code33470
Sub-Type
Residential, Single Family Detached
Restrictions
Buyer Approval, Lease OK w/Restrict, Tenant Approval
Style
4+ Floors, Contemporary, Ranch
Amenities
Basketball, Bike - Jog, Cafe/Restaurant, Clubhouse, Picnic Area, Playground, Pool, Sidewalks, Street Lights, Park, Dog Park
Utilities
Cable, 3-Phase Electric, Public Water
Parking
2+ Spaces, Driveway, Garage - Attached
Interior Features
Ctdrl/Vault Ceilings, Foyer, Cook Island, Split Bedroom, Volume Ceiling, Walk-in Closet
Appliances
Auto Garage Open, Dishwasher, Disposal, Dryer, Ice Maker, Microwave, Range - Electric, Refrigerator, Smoke Detector, Washer/Dryer Hookup, Water Heater - Gas
Exterior Features
Auto Sprinkler, Covered Patio, Open Patio, Room for Pool, Shutters, Open Porch
Windows
Blinds, Drapes, Hurricane Windows, Impact Glass, Bay Window
Elementary
Golden Grove Elementary School
Middle
Osceola Creek Middle School
High
Seminole Ridge Community High School
Amenities
- # of Garages2
- ViewLake
- Is WaterfrontYes
- WaterfrontLake
Interior
- HeatingCentral, Gas
- CoolingCentral, Electric
- # of Stories1
- Stories1.00
Exterior
- Lot Description1/4 to 1/2 Acre
- RoofConcrete Tile
- ConstructionCBS
School Information
Additional Information
- Days on Website54
- ZoningR-2--RESIDENTIAL
Listing Details
- OfficeColdwell Banker Realty
Price Change History for 15969 Whippoorwill Cir, Westlake, FL (MLS® #RX-10967289)
| Date | Details | Change |
|---|---|---|
| Status Changed from Price Change to Active | – | |
| Status Changed from Active to Price Change | – | |
| Price Reduced from $625,000 to $600,000 | ||
| Status Changed from New to Active | – |
Similar Listings To: 15969 Whippoorwill Cir, Westlake
- 4686 Estates Cir
- 15931 Whippoorwill Cir
- 15962 Wildflower Ct
- 15943 Whippoorwill Cir
- 5603 Saint Armands Wy
- 5597 Saint Armands Wy
- 5591 Saint Armands Wy
- 5346 Saint Vincent Lane
- 15426 Goldfinch Cir
- 5901 Quailberry Ct
- 15388 Goldfinch Cir
- 5320 Macoon Wy
- 15605 Cresswind Pl
- 15818 Amelia Ter
- 5849 Whippoorwill Cir

All listings featuring the BMLS logo are provided by BeachesMLS, Inc. This information is not verified for authenticity or accuracy and is not guaranteed. Copyright ©2024 BeachesMLS, Inc.
Listing information last updated on May 3rd, 2024 at 1:15am EDT.
 The data relating to real estate for sale on this web site comes in part from the Broker ReciprocitySM Program of the Charleston Trident Multiple Listing Service. Real estate listings held by brokerage firms other than NV Realty Group are marked with the Broker ReciprocitySM logo or the Broker ReciprocitySM thumbnail logo (a little black house) and detailed information about them includes the name of the listing brokers.
The data relating to real estate for sale on this web site comes in part from the Broker ReciprocitySM Program of the Charleston Trident Multiple Listing Service. Real estate listings held by brokerage firms other than NV Realty Group are marked with the Broker ReciprocitySM logo or the Broker ReciprocitySM thumbnail logo (a little black house) and detailed information about them includes the name of the listing brokers.
The broker providing these data believes them to be correct, but advises interested parties to confirm them before relying on them in a purchase decision.
Copyright 2024 Charleston Trident Multiple Listing Service, Inc. All rights reserved.

