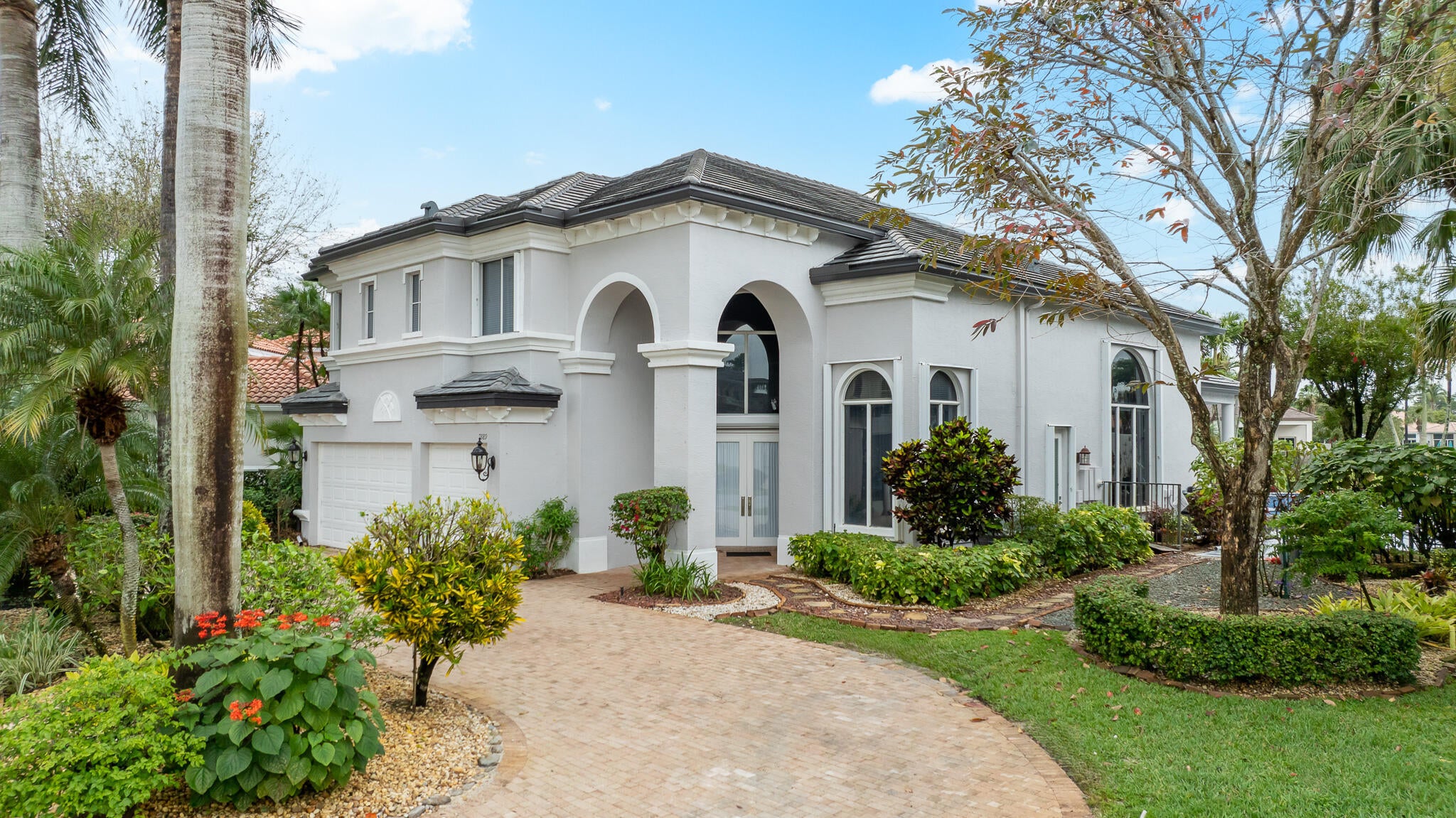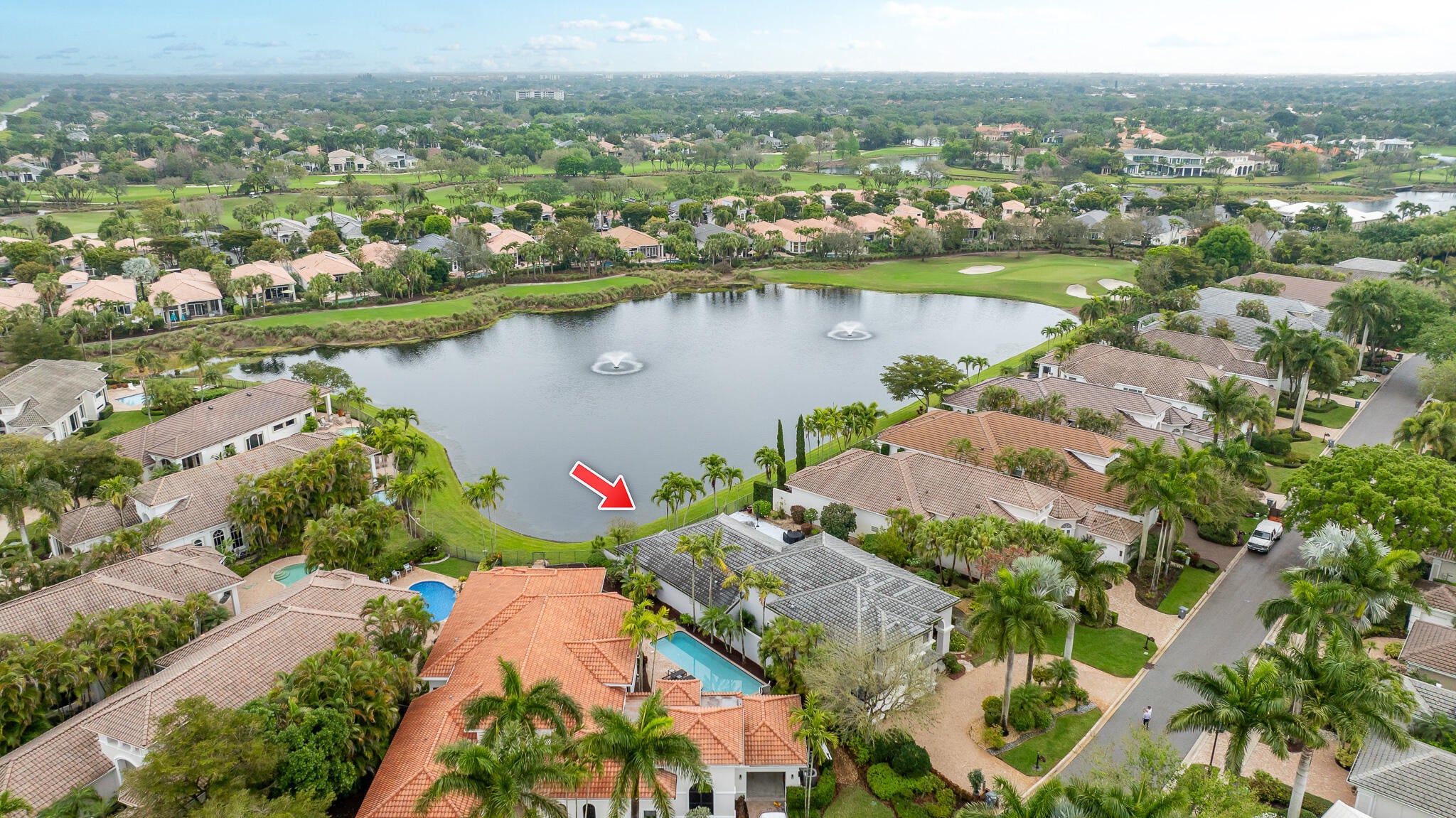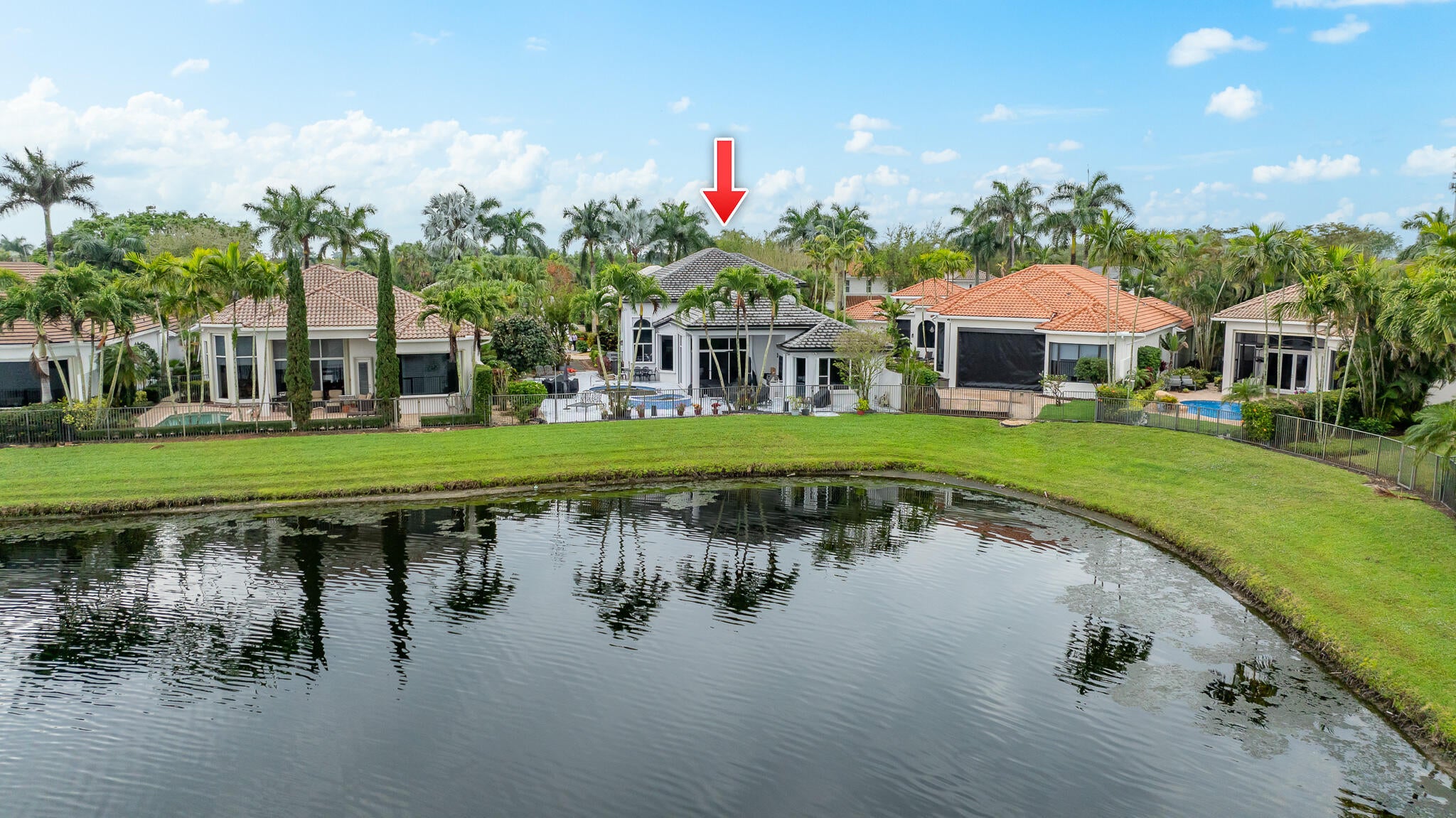Address7889 Palencia Wy, Delray Beach, FL, 33446
Price$2,080,000
- 4 Beds
- 4 Baths
- Residential
- 3,886 SQ FT
- Built in 1999
GOLF MEMBERSHIP, MOVE IN READY estate home on an oversized/expansive lake & golf course lot. 3886 sq under air-4 bed, 4 bath with a loft/office and full dining room. This is a special property in Addison Reserve. New flat tile roof-2021, 3 new A/C's in 2022, completely renovated pool, spa, and patio in 2024, new pool heater & equipment-2024, new flooring in 2020, new well pump in 2020, renovated kitchen equipped with double Sub Zero refrigerators, multiple Sub Zero freezers, coffee bar, & Jenn Air stainless steel double ovens. This home has it all! Addison Reserve CC is a Distinguished Elite Club and is recognized as #5 out of the top 150 country clubs United States. Bring your golf clubs and enjoy 27 holes of the newly designed Rees Jones golf course and practice facilities.
Essential Information
- MLS® #RX-10967935
- Price$2,080,000
- HOA Fees$500
- Taxes$7,640 (2023)
- Bedrooms4
- Bathrooms4.00
- Full Baths4
- Square Footage3,886
- Acres0.28
- Price/SqFt$535 USD
- Year Built1999
- TypeResidential
- RestrictionsLease OK w/Restrict, Other
- Style< 4 Floors
- StatusPending
Community Information
- Address7889 Palencia Wy
- Area4640
- SubdivisionADDISON RESERVE
- DevelopmentADDISON RESERVE
- CityDelray Beach
- CountyPalm Beach
- StateFL
- Zip Code33446
Sub-Type
Residential, Single Family Detached
Amenities
Cafe/Restaurant, Clubhouse, Community Room, Dog Park, Exercise Room, Game Room, Golf Course, Manager on Site, Park, Pickleball, Pool, Putting Green, Sauna, Street Lights, Tennis
Utilities
Cable, 3-Phase Electric, Public Sewer, Public Water
Parking
2+ Spaces, Garage - Attached, Golf Cart
Pool
Equipment Included, Heated, Inground, Spa
Interior Features
Bar, Entry Lvl Lvng Area, Foyer, Cook Island, Roman Tub, Split Bedroom, Upstairs Living Area, Volume Ceiling, Walk-in Closet
Appliances
Auto Garage Open, Central Vacuum, Dishwasher, Dryer, Freezer, Microwave, Range - Electric, Refrigerator, Smoke Detector, Wall Oven, Washer, Water Heater - Elec
Exterior Features
Auto Sprinkler, Covered Patio, Open Patio, Well Sprinkler
Lot Description
1/4 to 1/2 Acre, Paved Road
High
Spanish River Community High School
Amenities
- # of Garages3
- ViewGolf, Lake, Pool
- Is WaterfrontYes
- WaterfrontLake, None
- Has PoolYes
Interior
- HeatingCentral, Electric
- CoolingCentral, Electric
- # of Stories2
- Stories2.00
Exterior
- WindowsSliding
- RoofFlat Tile
- ConstructionBlock, CBS, Other
School Information
- ElementaryCalusa Elementary School
- MiddleOmni Middle School
Additional Information
- Days on Website49
- ZoningRTS
Listing Details
- OfficeLuxury Partners Realty
Price Change History for 7889 Palencia Wy, Delray Beach, FL (MLS® #RX-10967935)
| Date | Details | Change |
|---|---|---|
| Status Changed from Active Under Contract to Pending | – | |
| Status Changed from New to Active Under Contract | – |
Similar Listings To: 7889 Palencia Wy, Delray Beach
- NV Realty Group Opens New Office in Delray Beach
- Delray Beach Gearing Up for Rocco's Tacos
- "Hell's Kitchen" Winner Helms Delray Beach Restaurant
- Delray Beach Craft Festival Going Strong at 21
- End of an Era in Delray Beach
- Delray Beach Wine and Seafood Festival Coming Soon
- Remembering a Miracle in Delray Beach
- Memorial Day in Delray Beach, Florida
- Top 10 Things To Do In Delray Beach
- Living in Delray Beach

All listings featuring the BMLS logo are provided by BeachesMLS, Inc. This information is not verified for authenticity or accuracy and is not guaranteed. Copyright ©2024 BeachesMLS, Inc.
Listing information last updated on April 30th, 2024 at 6:30am EDT.
 The data relating to real estate for sale on this web site comes in part from the Broker ReciprocitySM Program of the Charleston Trident Multiple Listing Service. Real estate listings held by brokerage firms other than NV Realty Group are marked with the Broker ReciprocitySM logo or the Broker ReciprocitySM thumbnail logo (a little black house) and detailed information about them includes the name of the listing brokers.
The data relating to real estate for sale on this web site comes in part from the Broker ReciprocitySM Program of the Charleston Trident Multiple Listing Service. Real estate listings held by brokerage firms other than NV Realty Group are marked with the Broker ReciprocitySM logo or the Broker ReciprocitySM thumbnail logo (a little black house) and detailed information about them includes the name of the listing brokers.
The broker providing these data believes them to be correct, but advises interested parties to confirm them before relying on them in a purchase decision.
Copyright 2024 Charleston Trident Multiple Listing Service, Inc. All rights reserved.





















































