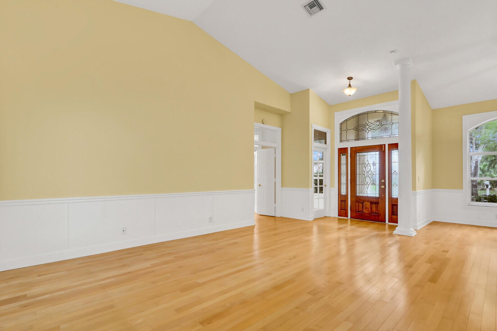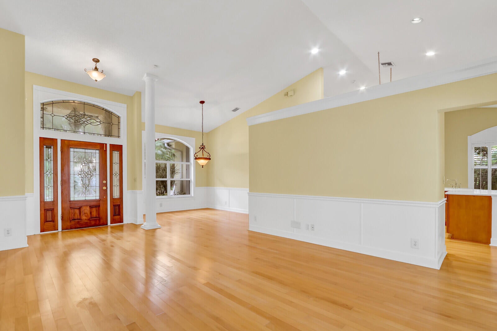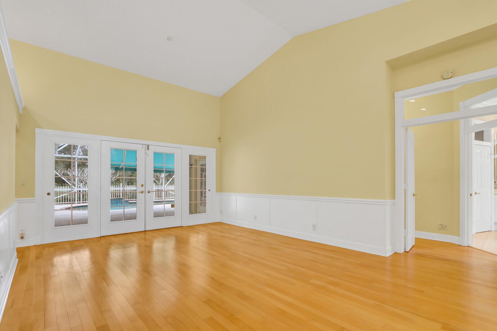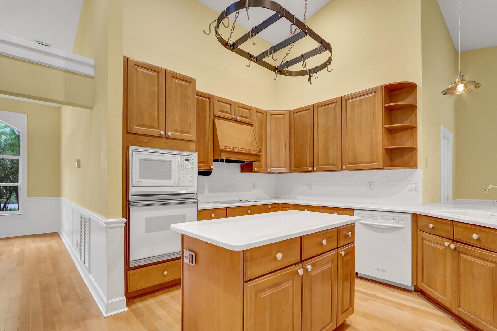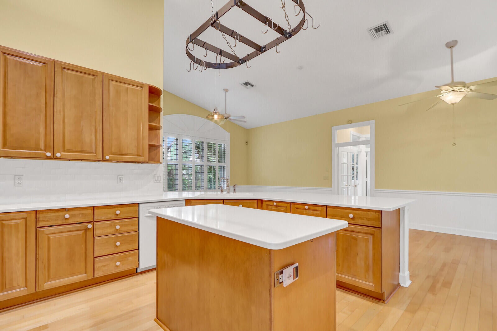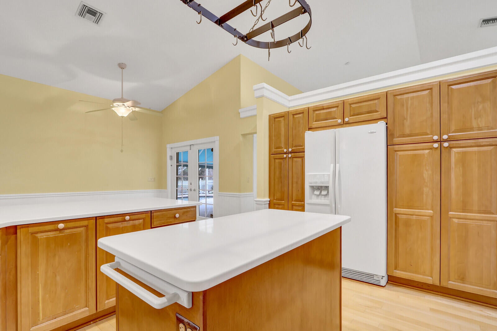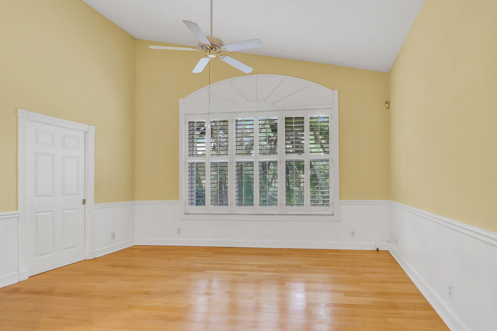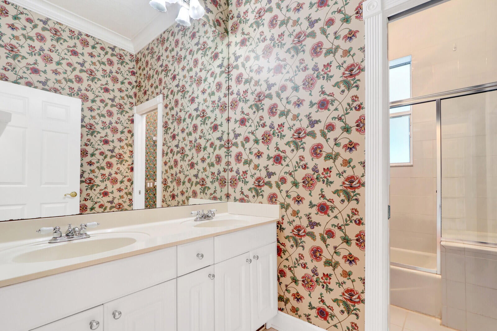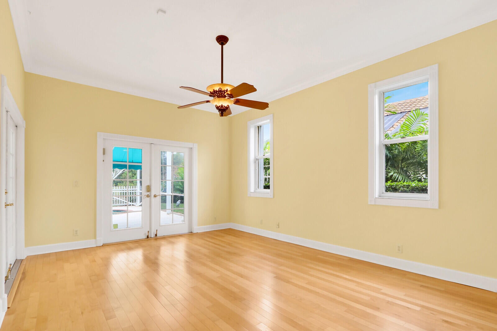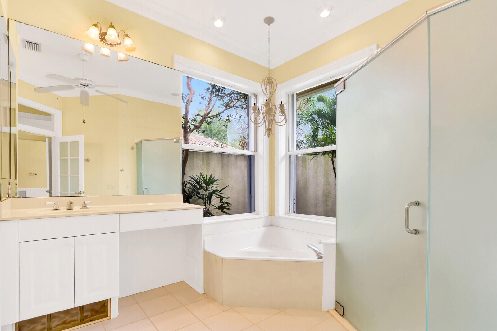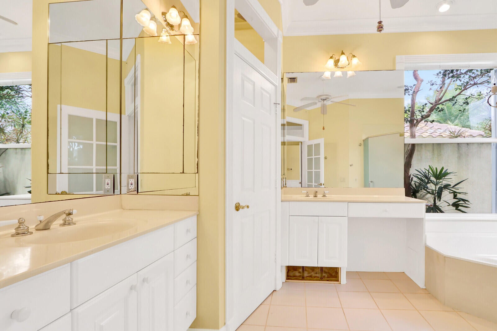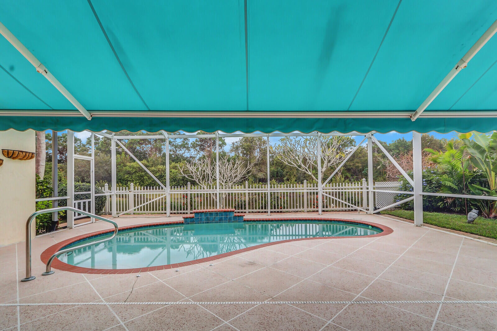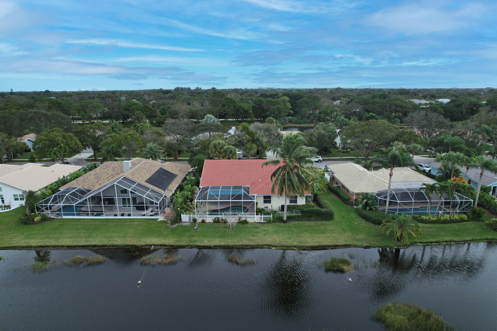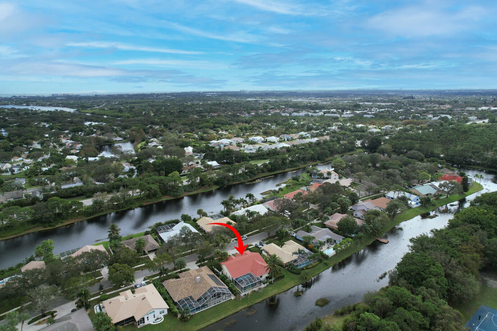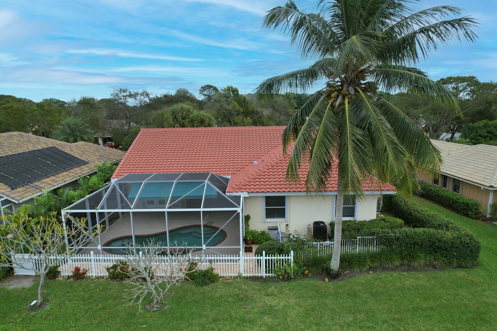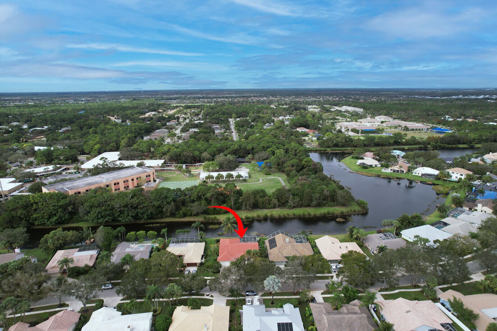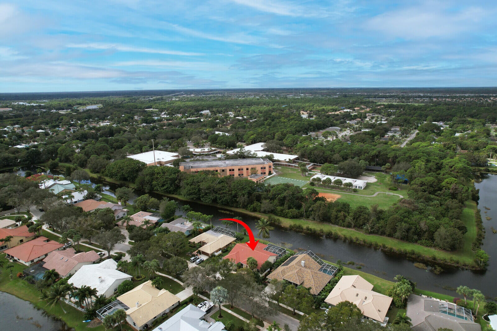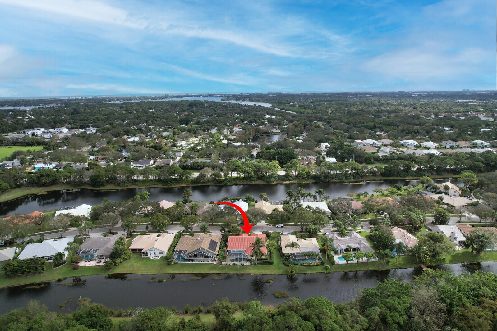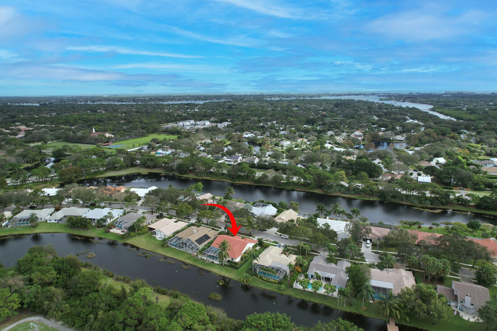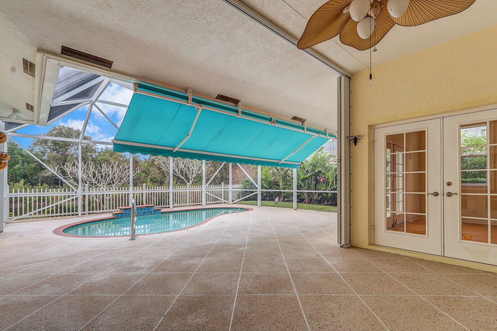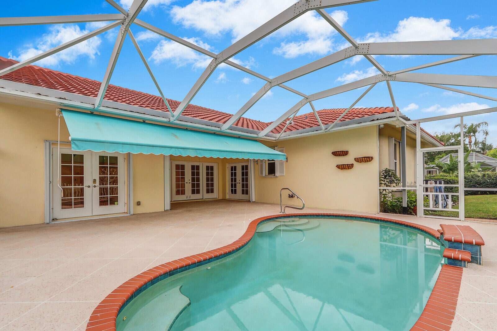Address18259 Lake Bend Dr, Jupiter, FL, 33458
Price$885,000
- 3 Beds
- 2 Baths
- Residential
- 2,354 SQ FT
- Built in 1991
Don't miss out on this opportunity to make this CBS one story 3+den/2BA/2CG LAKEFRONT property your next home. Located in one of the most sought-after communities in Jupiter, THE SHORES, you find yourself not wanting to leave. Spacious split floor plan featuring island kitchen opening to breakfast nook, family room and guest bedrooms. Large LR, formal DR with French doors giving you an amazing view of the heated pool & screened patio, where watching the incredible sunsets will leave you speechless. Other specialty features include no carpeting, huge laundry room, owner's suite offers privacy and access to pool & patio too, fenced yard and accordion hurricane shutters. Thoroughly cleaned and freshly painted, this home is move in ready.2 sink areas and gorgeous windows with privacy wall. This house has been newly painted inside and new carpeting in BR 2 & BR 3. Accordian hurricane shutters are bonus making it so easy to "shutter up" if necessary, during hurricane season. Privacy and peacefulness surround you as you are relaxing in the heated pool with lush landscaping, fenced yard and banana trees. Take advantage of "ready to move in home". You won't be disappointed.
Upcoming Open Houses
- Date/TimeSunday, April 28th, 9:00am - 9:00pm
Essential Information
- MLS® #RX-10939851
- Price$885,000
- HOA Fees$95
- Taxes$4,325 (2023)
- Bedrooms3
- Bathrooms2.00
- Full Baths2
- Square Footage2,354
- Acres0.19
- Price/SqFt$376 USD
- Year Built1991
- TypeResidential
- Style< 4 Floors, Traditional
- StatusActive
Community Information
- Address18259 Lake Bend Dr
- Area5070
- SubdivisionSHORES 1
- DevelopmentThe Shores of Jupiter
- CityJupiter
- CountyPalm Beach
- StateFL
- Zip Code33458
Sub-Type
Residential, Single Family Detached
Restrictions
Buyer Approval, Interview Required, Comercial Vehicles Prohibited, No Lease First 2 Years, No RV
Amenities
Bike - Jog, Sidewalks, Street Lights, Dog Park
Utilities
Cable, 3-Phase Electric, Public Sewer, Public Water, Underground
Parking
Driveway, Garage - Attached
Pool
Inground, Gunite, Freeform, Screened, Heated, Salt Water
Interior Features
Ctdrl/Vault Ceilings, Cook Island, Pantry, Split Bedroom, Walk-in Closet, Foyer, Pull Down Stairs, Roman Tub, French Door, Laundry Tub
Appliances
Auto Garage Open, Dishwasher, Disposal, Dryer, Microwave, Range - Electric, Refrigerator, Storm Shutters, Washer, Water Heater - Elec, Ice Maker, Smoke Detector, Central Vacuum, Cooktop
Cooling
Central, Electric, Paddle Fans
Exterior Features
Auto Sprinkler, Screened Patio, Shutters, Fence, Fruit Tree(s), Covered Patio, Lake/Canal Sprinkler, Awnings
Lot Description
< 1/4 Acre, Sidewalks, Interior Lot, Cul-De-Sac
Windows
Plantation Shutters, Single Hung Metal, Casement
Elementary
Limestone Creek Elementary School
Amenities
- # of Garages2
- ViewLake, Pool
- Is WaterfrontYes
- WaterfrontLake
- Has PoolYes
Interior
- HeatingCentral, Electric
- # of Stories1
- Stories1.00
Exterior
- RoofBarrel
- ConstructionCBS
School Information
- MiddleJupiter Middle School
- HighJupiter High School
Additional Information
- Days on Website150
- ZoningR1-A
Listing Details
- OfficeDonohue Real Estate, LLC
Price Change History for 18259 Lake Bend Dr, Jupiter, FL (MLS® #RX-10939851)
| Date | Details | Change | |
|---|---|---|---|
| Status Changed from Price Change to Active | – | ||
| Status Changed from Active to Price Change | – | ||
| Status Changed from Active Under Contract to Active | – | ||
| Price Reduced from $929,000 to $885,000 | |||
| Status Changed from Price Change to Active Under Contract | – | ||
| Show More (3) | |||
| Status Changed from Active to Price Change | – | ||
| Price Reduced from $959,000 to $929,000 | |||
| Status Changed from New to Active | – | ||
Similar Listings To: 18259 Lake Bend Dr, Jupiter
- ArtiGras 2014 Will Be In Abacoa February 15-17 in Jupiter, FL
- New Courtyard By Marriott Hotel Opens in Jupiter’s Abacoa Community
- Tiger Woods Opens New Restaurant in Jupiter, Florida
- A Personal Perspective: Agent Tom DiSarno In Jupiter Inlet Colony, FL
- The Best Summer Camps in Jupiter and Palm Beach Gardens, Florida
- Ocean Walk is the Malibu of Jupiter
- Top 5 Things to Do in Jupiter, FL
- Riverfront Homes in Jupiter-Tequesta
- Eight Things to do in Jupiter, Florida
- New Year’s Eve in Palm Beach County
- 5695 Pennock Point Rd
- 18826 Loxahatchee River Rd
- 5874 Pennock Point Rd
- 5548 Pennock Point Road
- 5524 Pennock Point Rd
- 19121 Se Reach Island Lane
- 1855 Center St
- 137 W Village Wy
- 274 Locha Dr
- 18808 Se Windward Island Lane
- 18040 Via Rio
- 130 S Village Wy
- Lt 4 19370 Loxahatchee River Road
- 20177 Se Bridgewater Dr
- 219 Echo Dr

All listings featuring the BMLS logo are provided by BeachesMLS, Inc. This information is not verified for authenticity or accuracy and is not guaranteed. Copyright ©2024 BeachesMLS, Inc.
Listing information last updated on April 29th, 2024 at 3:16pm EDT.
 The data relating to real estate for sale on this web site comes in part from the Broker ReciprocitySM Program of the Charleston Trident Multiple Listing Service. Real estate listings held by brokerage firms other than NV Realty Group are marked with the Broker ReciprocitySM logo or the Broker ReciprocitySM thumbnail logo (a little black house) and detailed information about them includes the name of the listing brokers.
The data relating to real estate for sale on this web site comes in part from the Broker ReciprocitySM Program of the Charleston Trident Multiple Listing Service. Real estate listings held by brokerage firms other than NV Realty Group are marked with the Broker ReciprocitySM logo or the Broker ReciprocitySM thumbnail logo (a little black house) and detailed information about them includes the name of the listing brokers.
The broker providing these data believes them to be correct, but advises interested parties to confirm them before relying on them in a purchase decision.
Copyright 2024 Charleston Trident Multiple Listing Service, Inc. All rights reserved.




