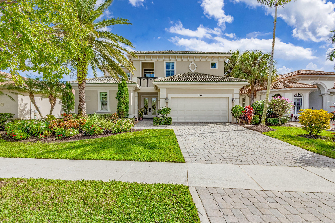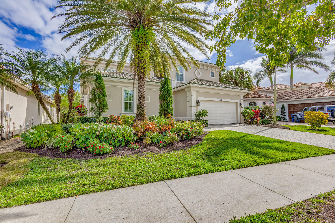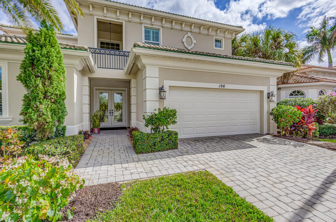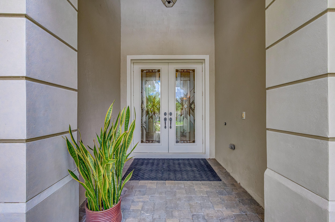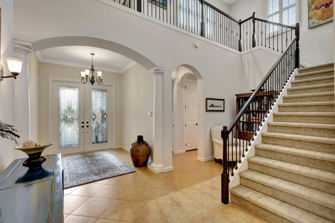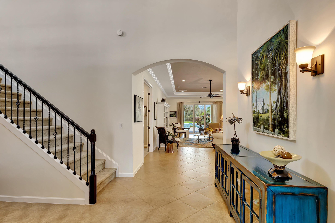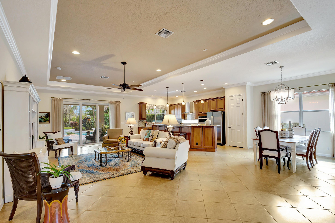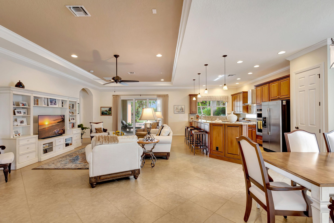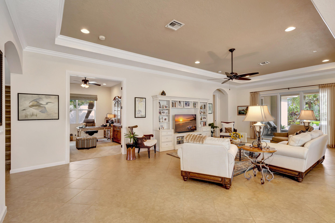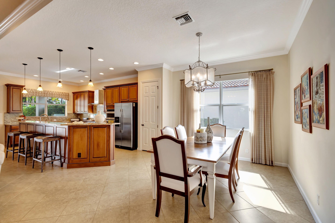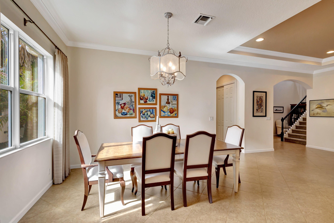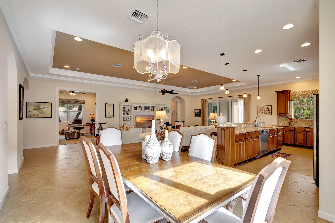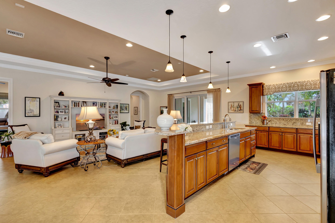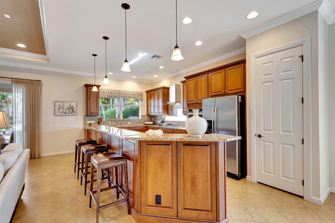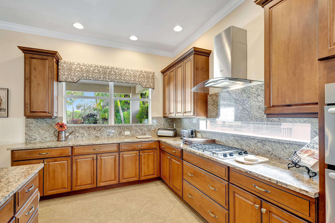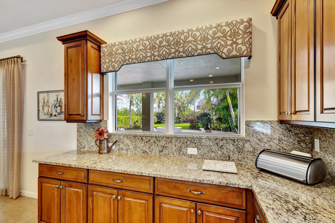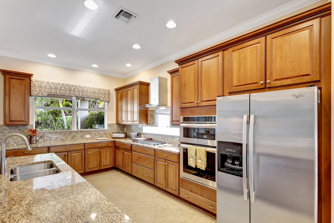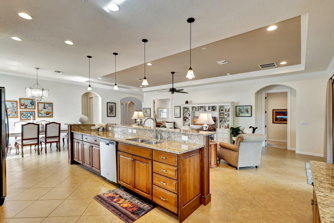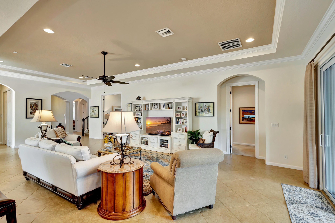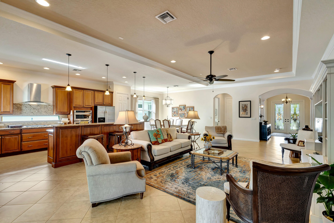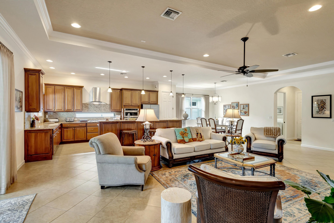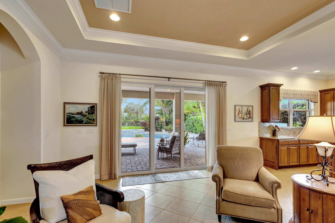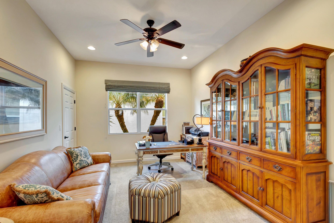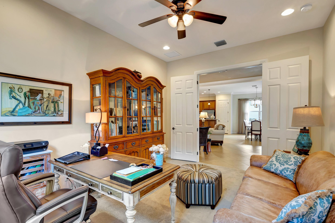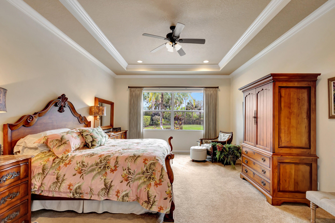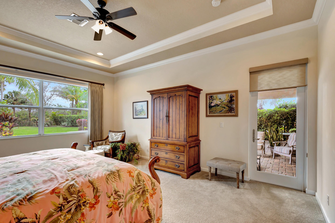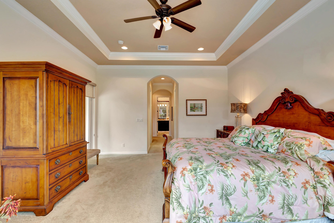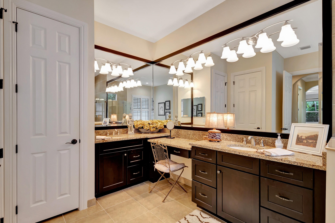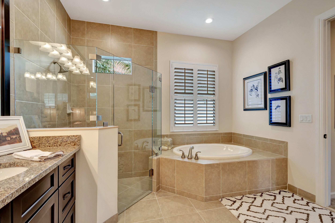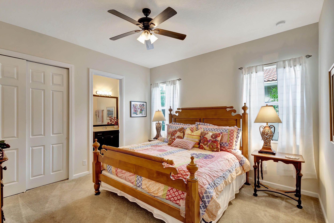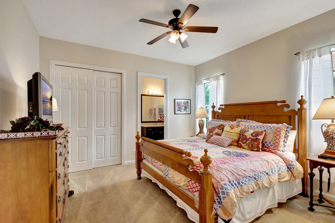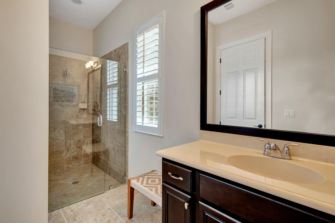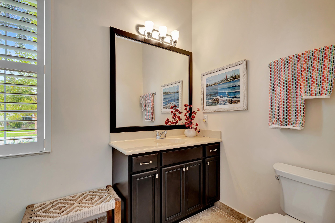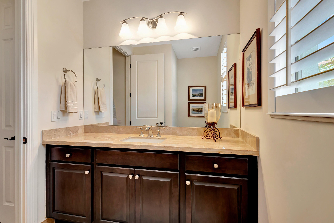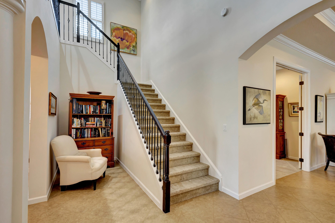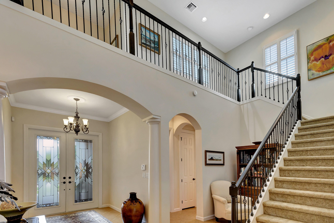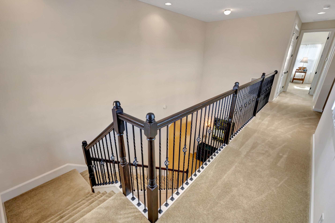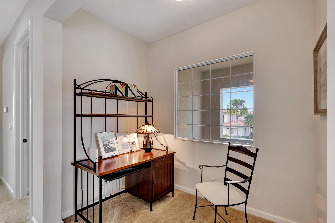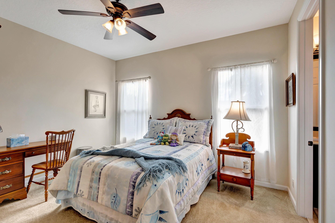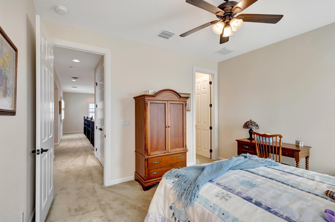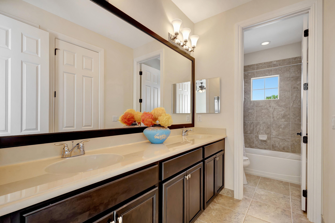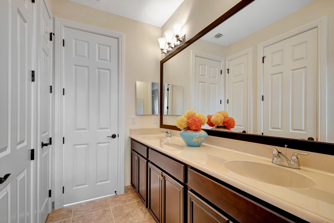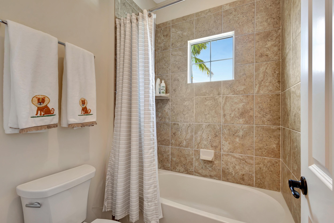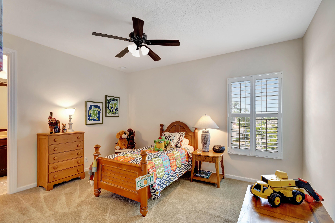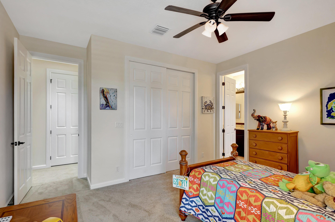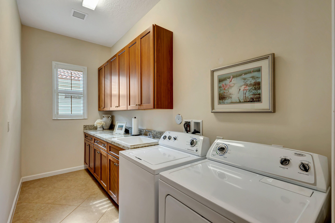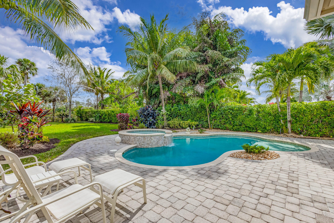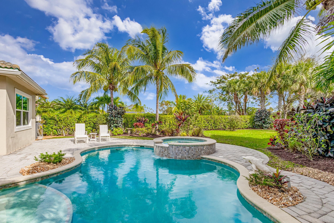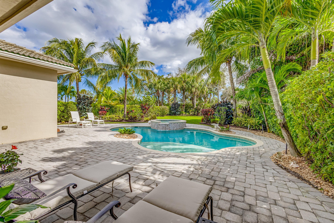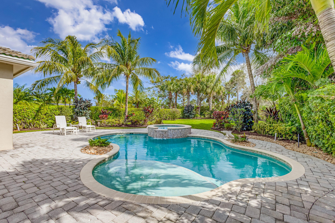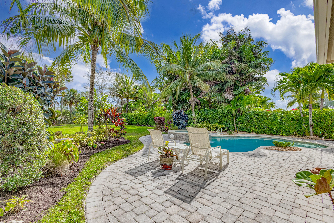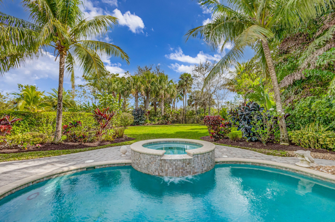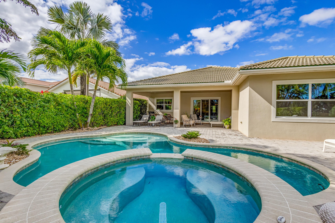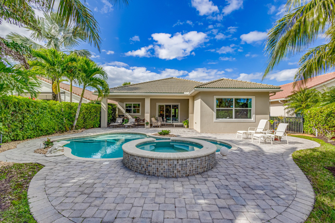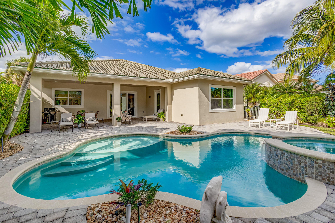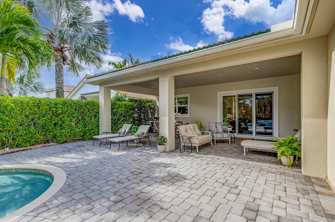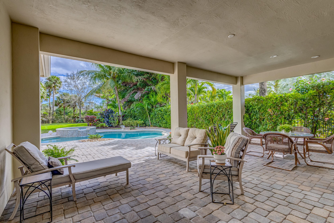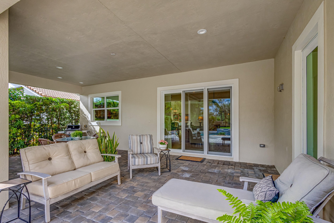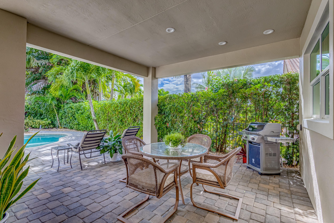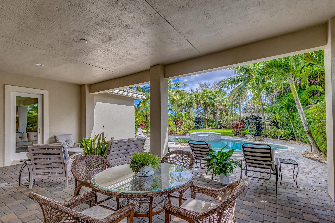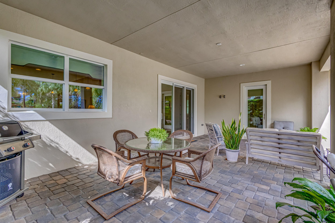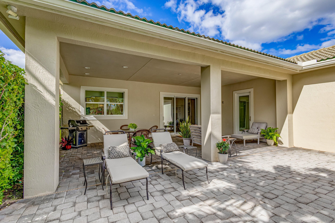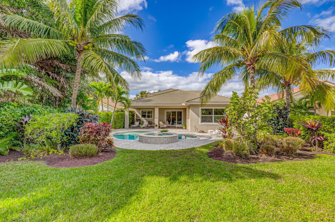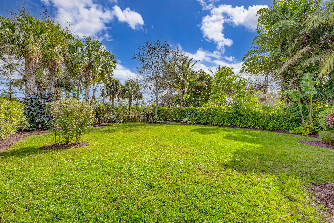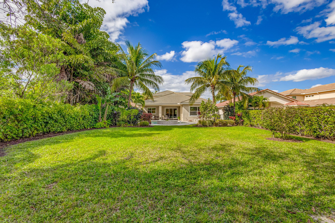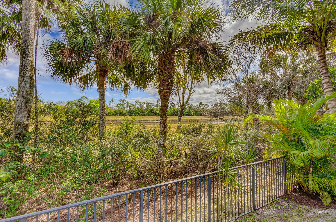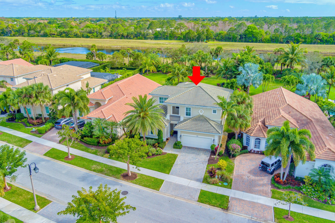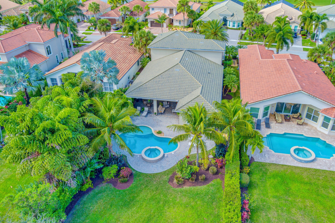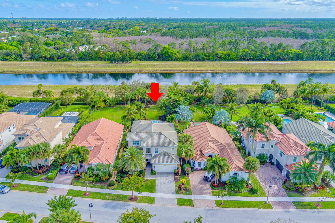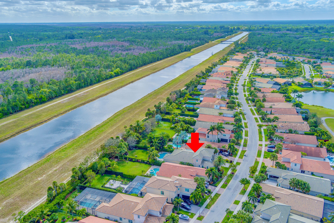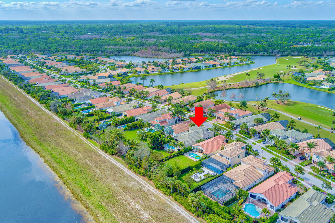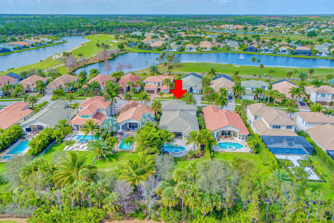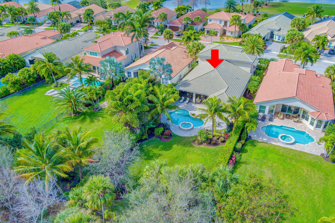Address196 Carina Dr, Jupiter, FL, 33478
Price$1,975,900
- 4 Beds
- 4 Baths
- Residential
- 3,569 SQ FT
- Built in 2013
*BONUS** Highly sought-after FULL GOLF membership is available with this home immediately!!! Extended Santangelo model home, classic and traditional, is located in a very private and lush setting within the gated community of Jupiter Country Club. This 4 bedroom and an executive office, 3 1/2 bathroom home is in pristine condition, meticulously maintained and is tastefully decorated and ready to be moved into. The primary bedroom as well as a guest suite are both located on the ground level. The gourmet kitchen is very well appointed and is open to the family room and breakfast area, all of which have fantastic views of the pool, lanai and nature preserve.The outdoor patio and South facing pool area will provide countless hours of relaxation and entertainment. This home does have a highly sought after Full Golf Membership attached to it and will allow the new home owner to get out and golf immediately. Jupiter Country Club is a full service club with many amenities including 6 pickle ball courts, 6 Har-tru tennis courts, two pools, dining facilities, state or the art gym with classes and private instructors, basketball, bocce ball courts and so much more! Just 5 miles to some of the best beaches in the world, resturants, entertainment, deep sea fishing and just 30 minutes to PBI.
Essential Information
- MLS® #RX-10958991
- Price$1,975,900
- HOA Fees$686
- Taxes$23,304 (2023)
- Bedrooms4
- Bathrooms4.00
- Full Baths3
- Half Baths1
- Square Footage3,569
- Acres0.30
- Price/SqFt$554 USD
- Year Built2013
- TypeResidential
- RestrictionsLease OK
- StyleEuropean
- StatusPrice Change
Community Information
- Address196 Carina Dr
- Area5040
- SubdivisionJUPITER COUNTRY CLUB POD E
- DevelopmentJupiter Country Club
- CityJupiter
- CountyPalm Beach
- StateFL
- Zip Code33478
Sub-Type
Residential, Single Family Detached
Amenities
Bike - Jog, Bocce Ball, Cafe/Restaurant, Community Room, Exercise Room, Golf Course, Internet Included, Manager on Site, Pickleball, Playground
Utilities
Cable, 3-Phase Electric, Gas Natural, Public Sewer, Public Water
Parking
Driveway, Garage - Attached, Golf Cart
Pool
Inground, Heated, Spa, Auto Chlorinator
Interior Features
Built-in Shelves, Fire Sprinkler, Foyer, Cook Island, Pantry, Split Bedroom, Volume Ceiling, Walk-in Closet
Appliances
Auto Garage Open, Dishwasher, Disposal, Dryer, Freezer, Ice Maker, Microwave, Range - Gas, Refrigerator, Smoke Detector, Washer, Water Heater - Gas
Exterior Features
Auto Sprinkler, Covered Patio, Tennis Court, Zoned Sprinkler, Deck
Lot Description
West of US-1, 1/4 to 1/2 Acre
Windows
Hurricane Windows, Impact Glass, Sliding
Elementary
Jerry Thomas Elementary School
Amenities
- # of Garages2
- ViewGarden, Preserve
- WaterfrontCanal Width 1 - 80
- Has PoolYes
Interior
- HeatingCentral, Electric
- CoolingCentral, Electric
- # of Stories2
- Stories2.00
Exterior
- RoofBarrel
- ConstructionCBS, Concrete
School Information
- MiddleIndependence Middle School
- HighJupiter High School
Additional Information
- Days on Website75
- ZoningR1(cit
Listing Details
- OfficeCentury 21 Tenace Realty
Price Change History for 196 Carina Dr, Jupiter, FL (MLS® #RX-10958991)
| Date | Details | Change | |
|---|---|---|---|
| Status Changed from Active to Price Change | – | ||
| Price Reduced from $2,100,000 to $1,975,900 | |||
| Status Changed from Price Change to Active | – | ||
| Status Changed from Active to Price Change | – | ||
| Price Reduced from $2,150,000 to $2,100,000 | |||
| Show More (2) | |||
| Status Changed from New to Active | – | ||
| Status Changed from Coming Soon to New | – | ||
Similar Listings To: 196 Carina Dr, Jupiter
- ArtiGras 2014 Will Be In Abacoa February 15-17 in Jupiter, FL
- New Courtyard By Marriott Hotel Opens in Jupiter’s Abacoa Community
- Tiger Woods Opens New Restaurant in Jupiter, Florida
- A Personal Perspective: Agent Tom DiSarno In Jupiter Inlet Colony, FL
- The Best Summer Camps in Jupiter and Palm Beach Gardens, Florida
- Ocean Walk is the Malibu of Jupiter
- Top 5 Things to Do in Jupiter, FL
- Riverfront Homes in Jupiter-Tequesta
- Eight Things to do in Jupiter, Florida
- New Year’s Eve in Palm Beach County

All listings featuring the BMLS logo are provided by BeachesMLS, Inc. This information is not verified for authenticity or accuracy and is not guaranteed. Copyright ©2024 BeachesMLS, Inc.
Listing information last updated on April 27th, 2024 at 5:30pm EDT.
 The data relating to real estate for sale on this web site comes in part from the Broker ReciprocitySM Program of the Charleston Trident Multiple Listing Service. Real estate listings held by brokerage firms other than NV Realty Group are marked with the Broker ReciprocitySM logo or the Broker ReciprocitySM thumbnail logo (a little black house) and detailed information about them includes the name of the listing brokers.
The data relating to real estate for sale on this web site comes in part from the Broker ReciprocitySM Program of the Charleston Trident Multiple Listing Service. Real estate listings held by brokerage firms other than NV Realty Group are marked with the Broker ReciprocitySM logo or the Broker ReciprocitySM thumbnail logo (a little black house) and detailed information about them includes the name of the listing brokers.
The broker providing these data believes them to be correct, but advises interested parties to confirm them before relying on them in a purchase decision.
Copyright 2024 Charleston Trident Multiple Listing Service, Inc. All rights reserved.

