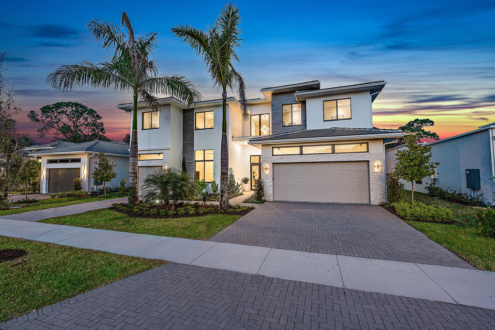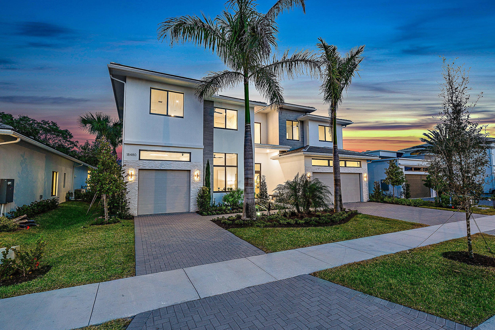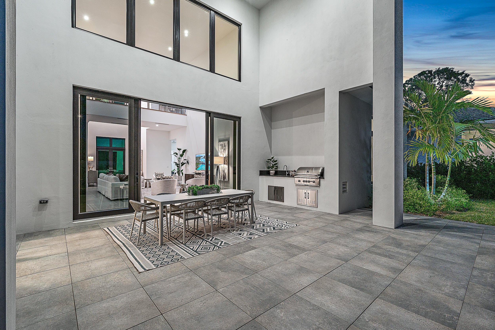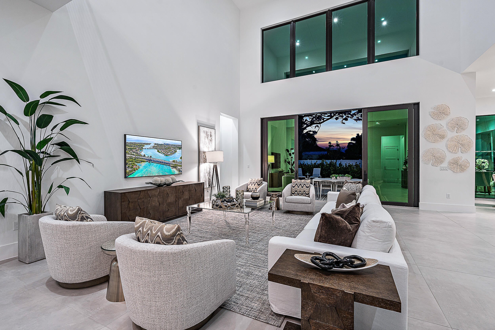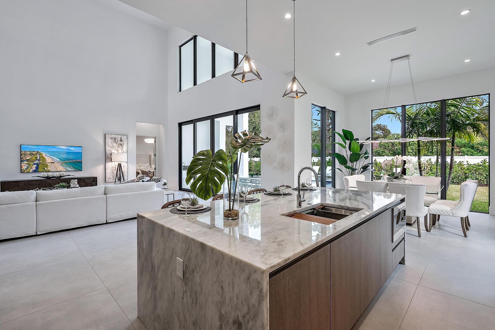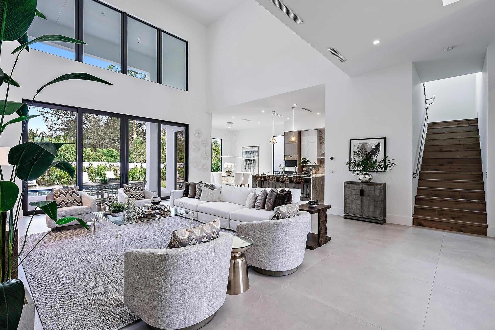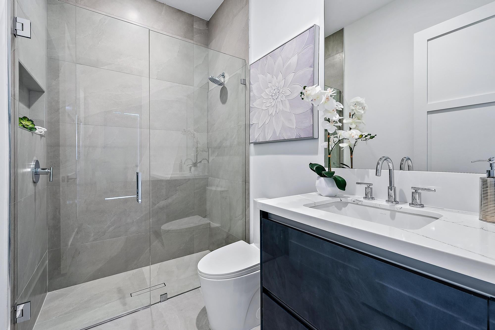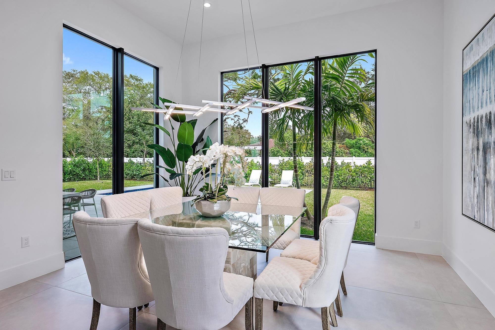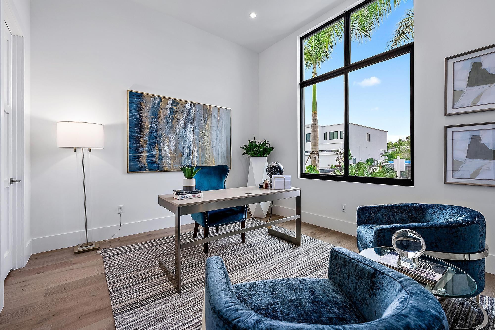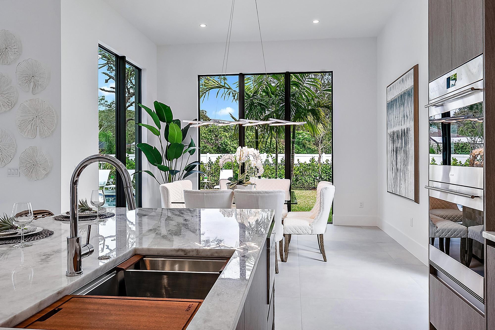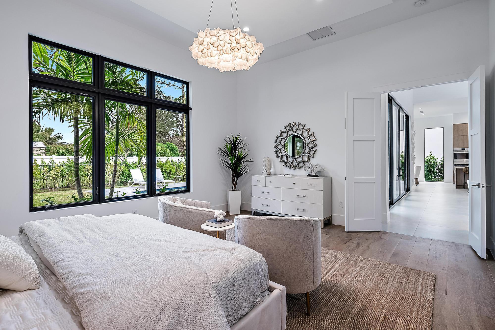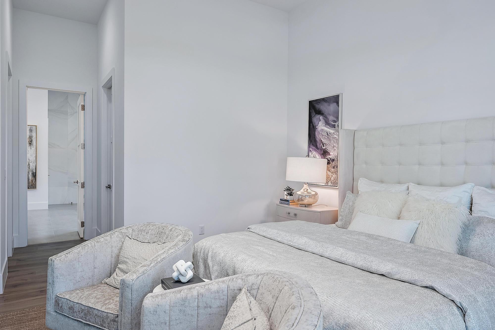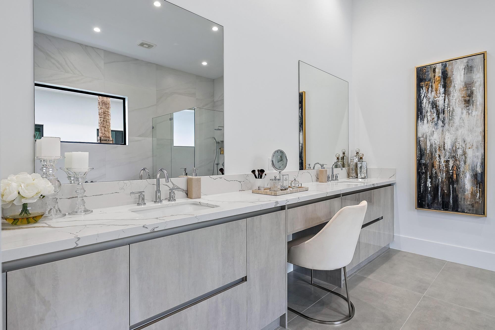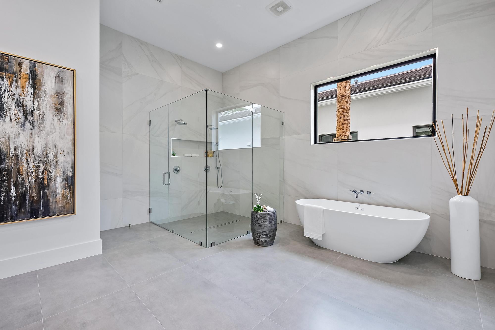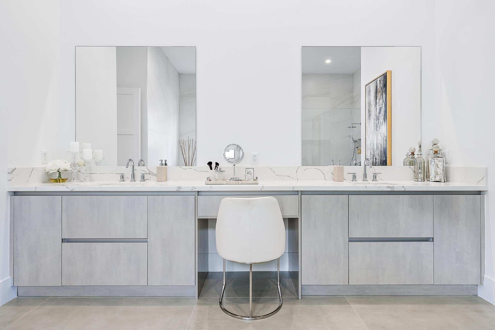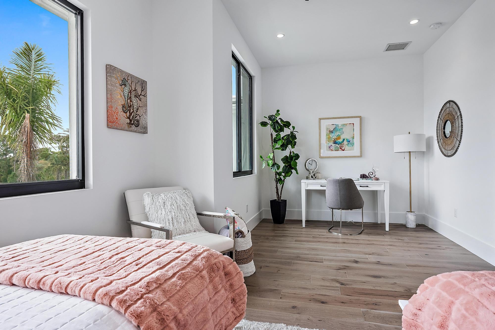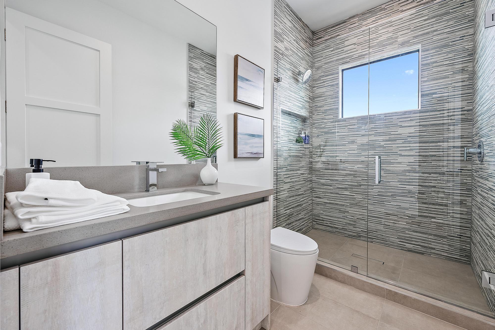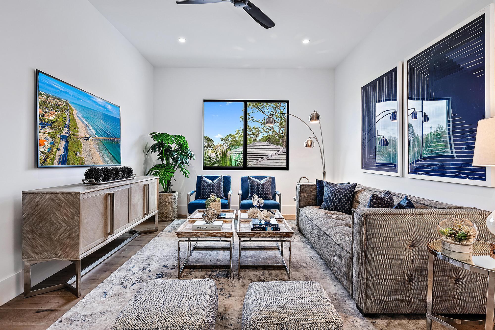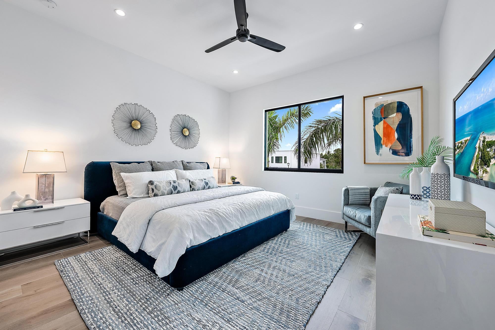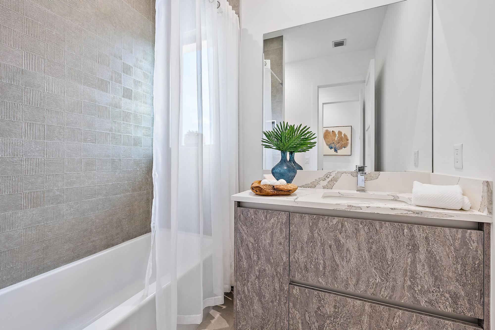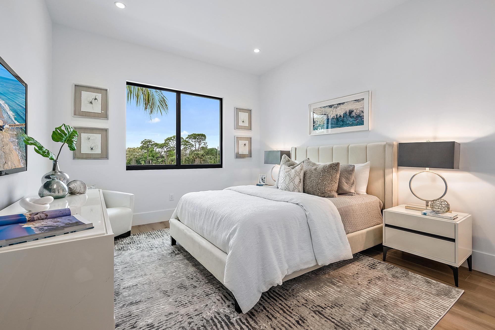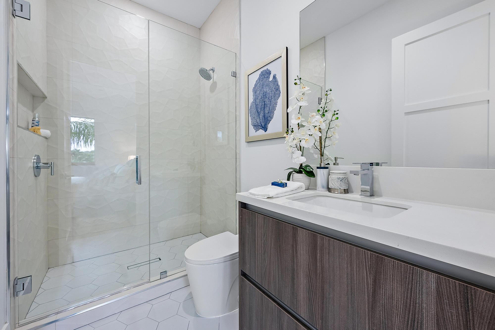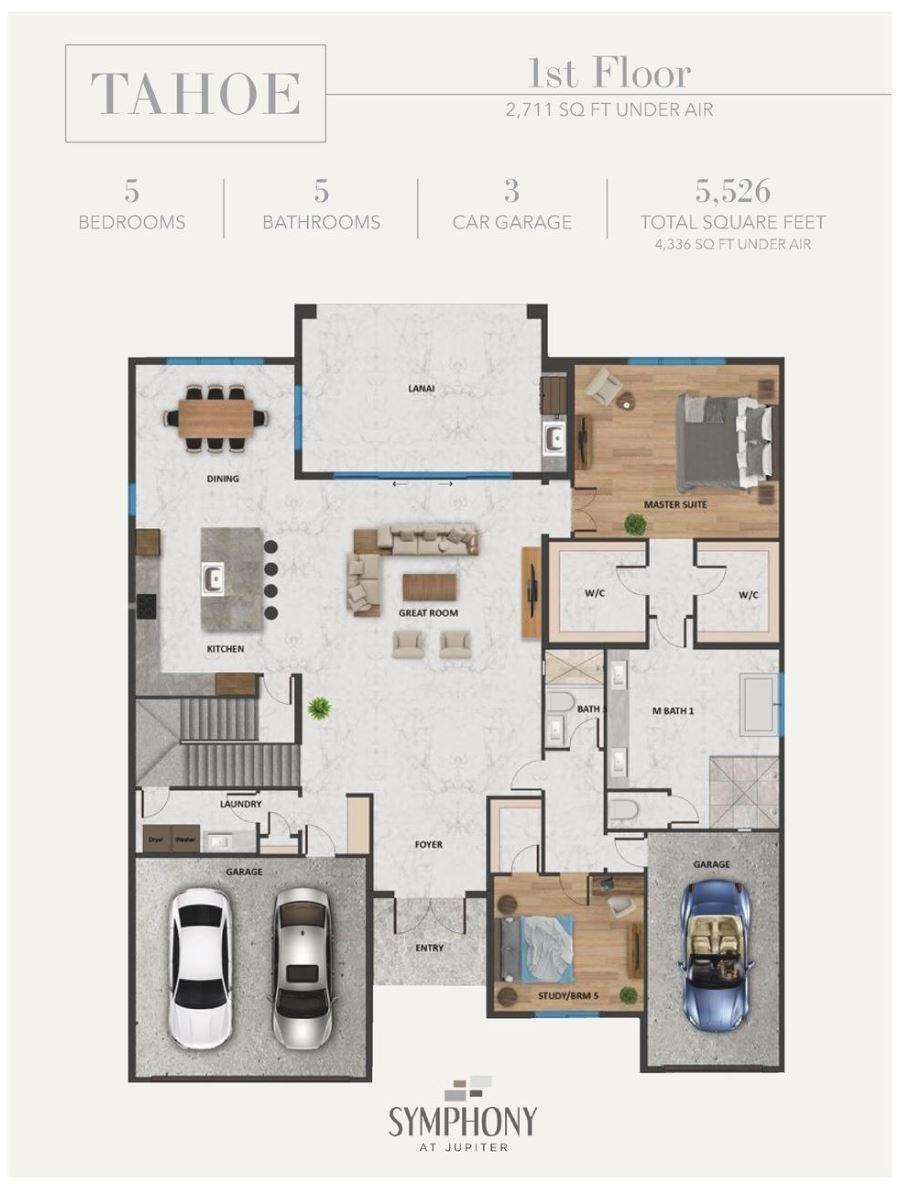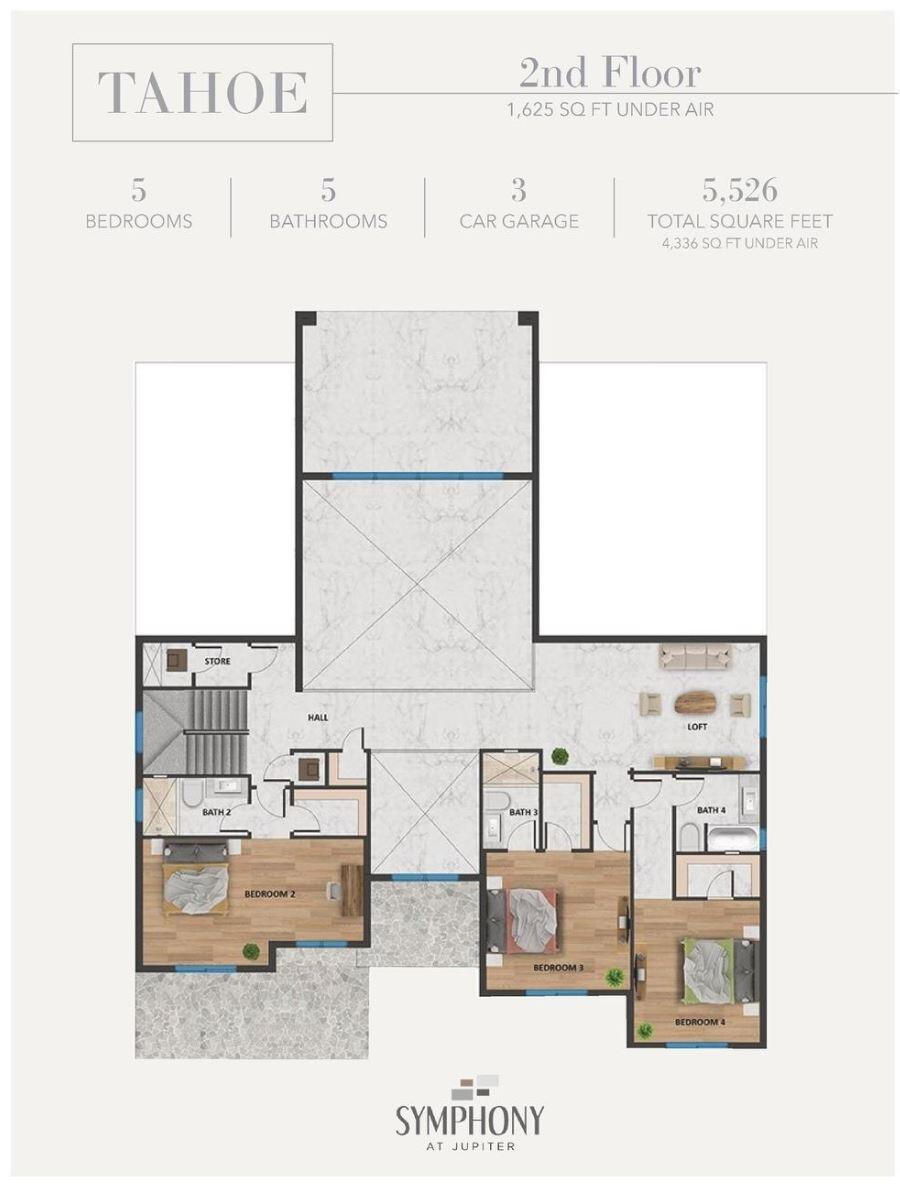Address18480 Symphony Ct, Jupiter, FL, 33458
Price$2,900,000
- 5 Beds
- 5 Baths
- Residential
- 4,336 SQ FT
- Built in 2023
Nestled in the heart of Jupiter, FL, within the serene and prestigious new development of ''Symphony,'' this exquisite residence epitomizes luxury living. Presenting the highly sought-after ''Tahoe'' floor plan, this home is a masterpiece of design and craftsmanship, featuring 5 generously sized bedrooms, 5 full bathrooms, and a spacious three-car garage, all spread across a meticulously planned layout. As you step inside, you're greeted by an ambiance of elegance and comfort, with high-end finishes adorning every corner of the space. The open floor plan seamlessly connects the living areas, creating an inviting environment perfect for entertaining guests or enjoying a quiet evening at home.Natural light floods the interior, highlighting the intricate details and sophisticated decor that make this home truly exceptional. The gourmet kitchen is a chef's dream, equipped with state-of-the-art Wolf and Sub-Zero appliances. Whether preparing a family meal or hosting a grand dinner party, this kitchen meets every need with its functionality and style. The bedrooms offer a private retreat for relaxation and tranquility, each designed with comfort in mind. The master suite, in particular, is a haven of luxury, featuring a spa-like bathroom with exquisite fixtures and finishes, providing the perfect setting to unwind after a long day. Outdoor living is equally impressive, with a stunning pool that serves as the centerpiece of the backyard oasis. Surrounded by lush landscaping and offering ample space for lounging and dining, the outdoor area is an idyllic spot for enjoying the beautiful Florida weather. This home is not just a residence but a statement of luxury and sophistication. With its prime location, unparalleled amenities, and exquisite design, it offers an exceptional living experience in one of Jupiter's most desirable new developments. Welcome to your dream home in "Symphony."
Upcoming Open Houses
- Date/TimeSaturday, April 27th, 11:00am - 3:00pm
- Date/TimeSunday, April 28th, 12:00pm - 2:00pm
Essential Information
- MLS® #RX-10963427
- Price$2,900,000
- HOA Fees$387
- Taxes$3,816 (2023)
- Bedrooms5
- Bathrooms5.00
- Full Baths5
- Square Footage4,336
- Acres0.22
- Price/SqFt$669 USD
- Year Built2023
- TypeResidential
- RestrictionsBuyer Approval
- StyleContemporary
- StatusActive
Community Information
- Address18480 Symphony Ct
- Area5070
- SubdivisionSymphony at Jupiter
- DevelopmentSymphony at Jupiter
- CityJupiter
- CountyPalm Beach
- StateFL
- Zip Code33458
Sub-Type
Residential, Single Family Detached
Utilities
3-Phase Electric, Public Sewer, Public Water
Parking
2+ Spaces, Garage - Attached
Interior Features
Closet Cabinets, Entry Lvl Lvng Area, Foyer, Cook Island, Laundry Tub, Pantry, Upstairs Living Area, Volume Ceiling, Walk-in Closet
Appliances
Auto Garage Open, Cooktop, Dishwasher, Disposal, Dryer, Microwave, Refrigerator, Washer
Exterior Features
Built-in Grill, Covered Patio, Open Patio
Office
Waterfront Properties & Club C
Amenities
- AmenitiesBike - Jog
- # of Garages3
- ViewGarden, Pool
- WaterfrontNone
- Has PoolYes
- PoolInground
Interior
- HeatingCentral, Zoned
- CoolingCentral, Zoned
- # of Stories2
- Stories2.00
Exterior
- Lot Description< 1/4 Acre
- RoofConcrete Tile
- ConstructionBlock, CBS, Concrete
Additional Information
- Days on Website60
- ZoningRes
Listing Details
Price Change History for 18480 Symphony Ct, Jupiter, FL (MLS® #RX-10963427)
| Date | Details | Change |
|---|---|---|
| Status Changed from New to Active | – |
Similar Listings To: 18480 Symphony Ct, Jupiter
- ArtiGras 2014 Will Be In Abacoa February 15-17 in Jupiter, FL
- New Courtyard By Marriott Hotel Opens in Jupiter’s Abacoa Community
- Tiger Woods Opens New Restaurant in Jupiter, Florida
- A Personal Perspective: Agent Tom DiSarno In Jupiter Inlet Colony, FL
- The Best Summer Camps in Jupiter and Palm Beach Gardens, Florida
- Ocean Walk is the Malibu of Jupiter
- Top 5 Things to Do in Jupiter, FL
- Riverfront Homes in Jupiter-Tequesta
- Eight Things to do in Jupiter, Florida
- New Year’s Eve in Palm Beach County
- 5695 Pennock Point Rd
- 18826 Loxahatchee River Rd
- 5874 Pennock Point Rd
- 5548 Pennock Point Road
- 5524 Pennock Point Rd
- 19121 Se Reach Island Lane
- 1855 Center St
- 137 W Village Wy
- 274 Locha Dr
- 18808 Se Windward Island Lane
- 18040 Via Rio
- 130 S Village Wy
- Lt 4 19370 Loxahatchee River Road
- 20177 Se Bridgewater Dr
- 219 Echo Dr

All listings featuring the BMLS logo are provided by BeachesMLS, Inc. This information is not verified for authenticity or accuracy and is not guaranteed. Copyright ©2024 BeachesMLS, Inc.
Listing information last updated on April 27th, 2024 at 10:00pm EDT.
 The data relating to real estate for sale on this web site comes in part from the Broker ReciprocitySM Program of the Charleston Trident Multiple Listing Service. Real estate listings held by brokerage firms other than NV Realty Group are marked with the Broker ReciprocitySM logo or the Broker ReciprocitySM thumbnail logo (a little black house) and detailed information about them includes the name of the listing brokers.
The data relating to real estate for sale on this web site comes in part from the Broker ReciprocitySM Program of the Charleston Trident Multiple Listing Service. Real estate listings held by brokerage firms other than NV Realty Group are marked with the Broker ReciprocitySM logo or the Broker ReciprocitySM thumbnail logo (a little black house) and detailed information about them includes the name of the listing brokers.
The broker providing these data believes them to be correct, but advises interested parties to confirm them before relying on them in a purchase decision.
Copyright 2024 Charleston Trident Multiple Listing Service, Inc. All rights reserved.

