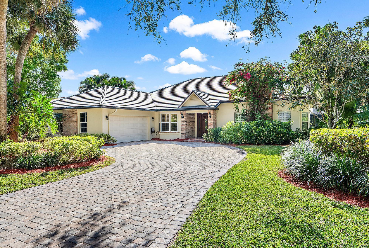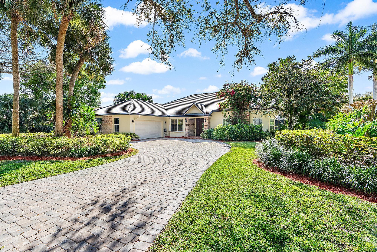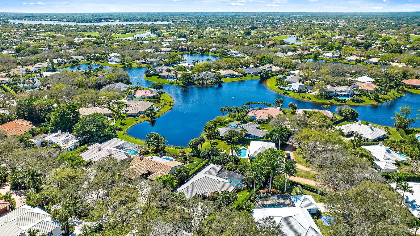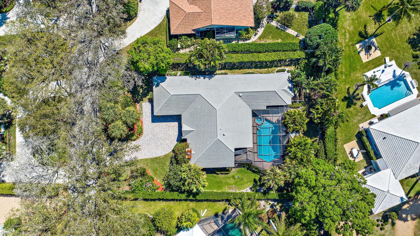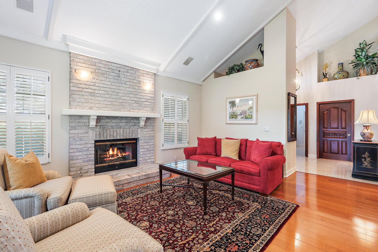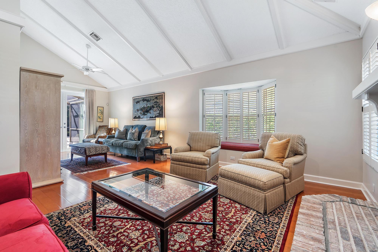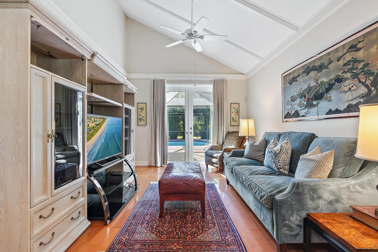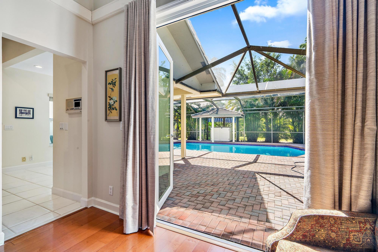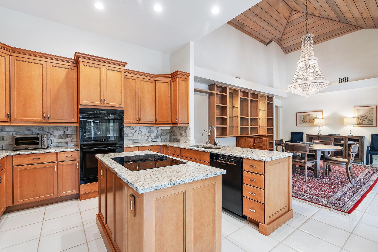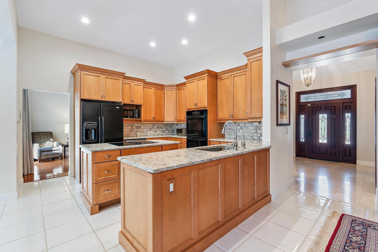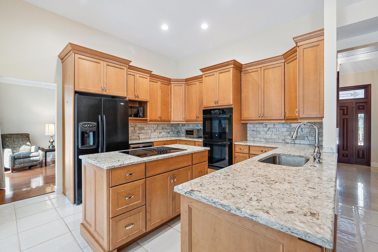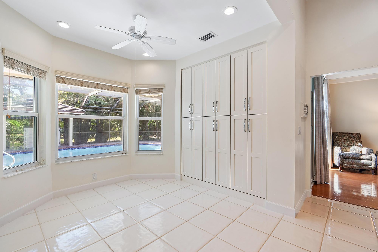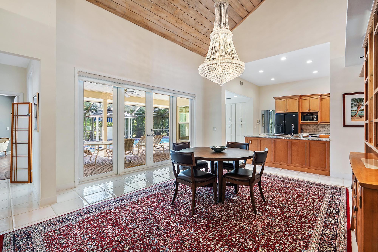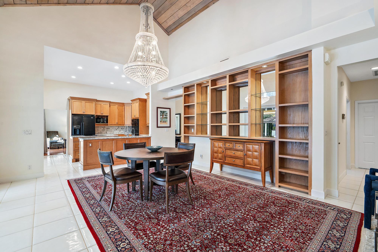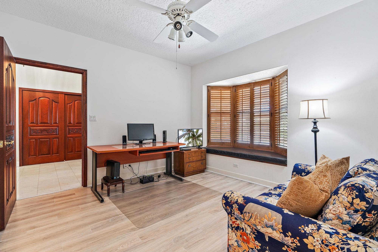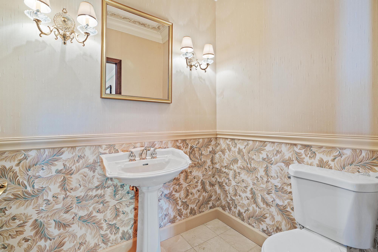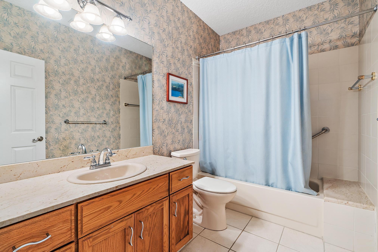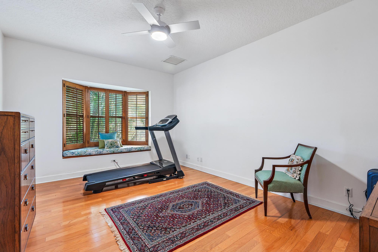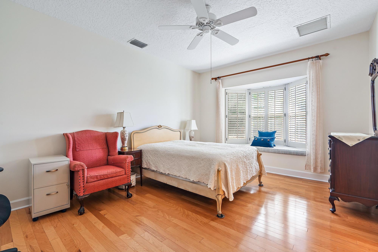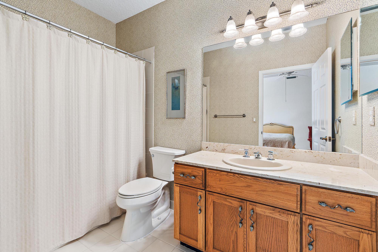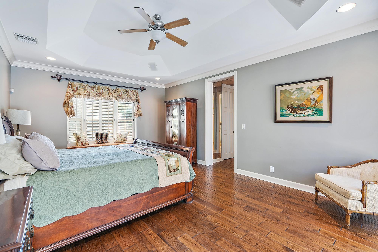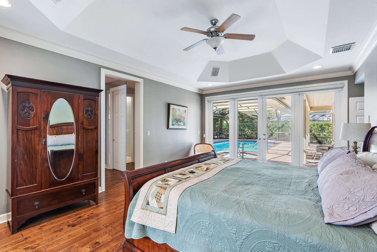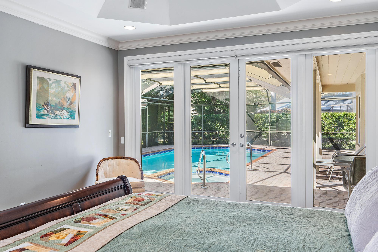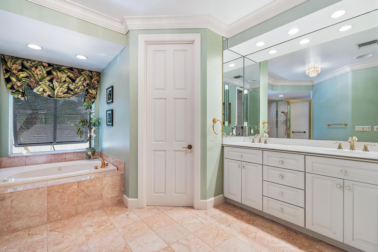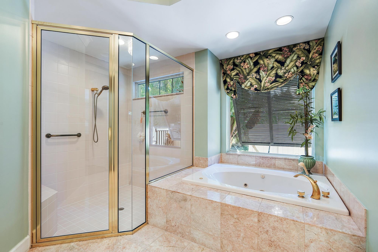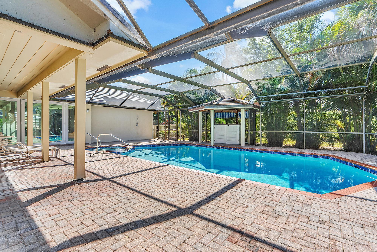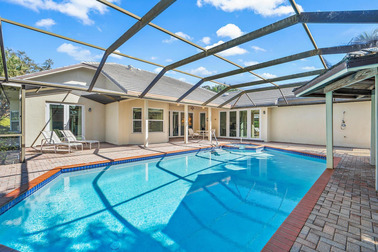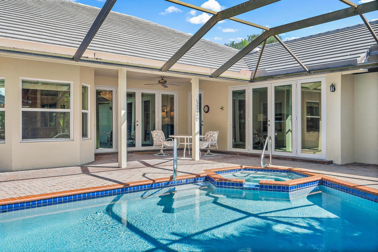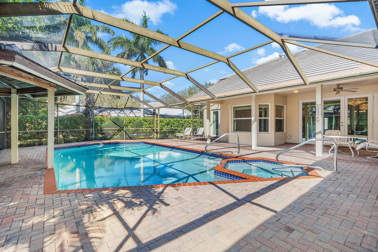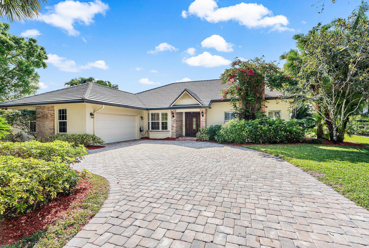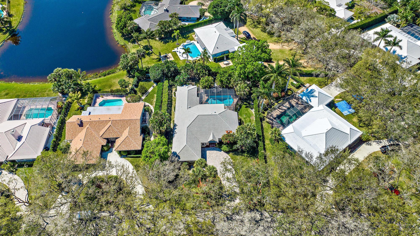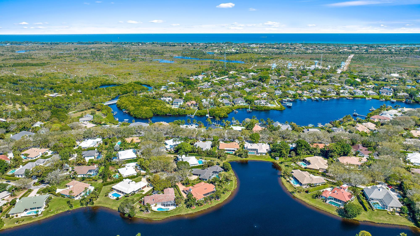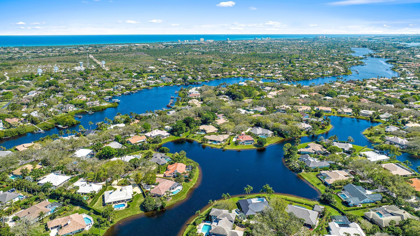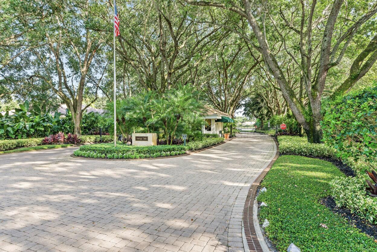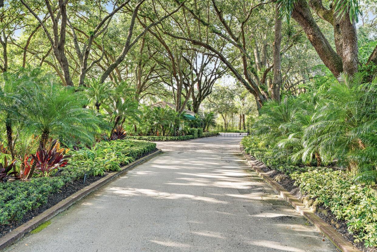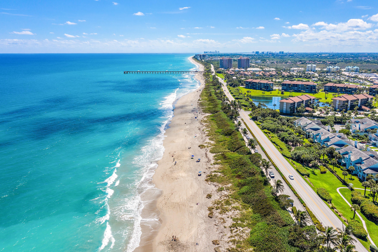Address18433 Se Heritage Dr, Jupiter, FL, 33469
Price$1,325,000
- 4 Beds
- 4 Baths
- Residential
- 3,053 SQ FT
- Built in 1989
Welcome home to 18433 Heritage Drive. Located in the highly coveted community of Heritage Oaks. Boasting 4 bedrooms, 3 bathrooms and breathtaking features. Enjoy the elegance of oak cabinetry, custom mahogany doors, beautiful custom ceiling work, a brick fireplace, plantation window treatments, granite kitchen countertops and walk-in closets in every bedroom. Additional upgrades include hurricane impact windows and doors, tankless hot water heater, newer roof and air-conditioner, an ADT security system and a newer paver driveway.This home offers ample space for family and guests and also has an abundance of storage. Step outside to your private screened in oasis with a heated pool, jacuzzi , and lush hedges providing privacy. There is also an outdoor shower. Experience the epitome of luxury living with this meticulously appointed home. Heritage Oaks is a private, highly desired, guard gated community nestled along the Loxahatchee River. The community is known for its mature oak tree-lined streets, and beautiful lakes, and is comprised of 198 single-family homes. The community offers a world-class tennis facility and club, boat and RV storage, and playground. Close to pristine area beaches, fine dining, shopping, world-class golfing and so much more.
Essential Information
- MLS® #RX-10964944
- Price$1,325,000
- HOA Fees$430
- Taxes$7,449 (2023)
- Bedrooms4
- Bathrooms4.00
- Full Baths3
- Half Baths1
- Square Footage3,053
- Acres0.44
- Price/SqFt$434 USD
- Year Built1989
- TypeResidential
- RestrictionsOther
- StyleTraditional
- StatusActive
Community Information
- Address18433 Se Heritage Dr
- Area5060
- SubdivisionHERITAGE OAKS
- CityJupiter
- CountyMartin
- StateFL
- Zip Code33469
Sub-Type
Residential, Single Family Detached
Amenities
Clubhouse, Manager on Site, Tennis
Utilities
3-Phase Electric, Public Sewer, Public Water
Parking
Driveway, Garage - Attached
Interior Features
Bar, Ctdrl/Vault Ceilings, Custom Mirror, Fireplace(s), Foyer, French Door, Cook Island, Laundry Tub, Pantry, Pull Down Stairs, Roman Tub, Stack Bedrooms, Volume Ceiling, Walk-in Closet
Appliances
Auto Garage Open, Central Vacuum, Dishwasher, Disposal, Dryer, Microwave, Range - Electric, Refrigerator, Smoke Detector, Wall Oven, Water Heater - Elec, Intercom
Exterior Features
Auto Sprinkler, Built-in Grill, Covered Patio, Outdoor Shower, Screened Patio, Well Sprinkler, Zoned Sprinkler
Windows
Impact Glass, Single Hung Metal
Elementary
Hobe Sound Elementary School
Office
Keller Williams Realty Jupiter
Amenities
- # of Garages2
- ViewGarden, Pool
- WaterfrontNone
- Has PoolYes
- PoolHeated, Inground, Spa
Interior
- HeatingCentral, Zoned
- CoolingCentral, Zoned
- FireplaceYes
- # of Stories1
- Stories1.00
Exterior
- Lot Description1/4 to 1/2 Acre
- RoofConcrete Tile
- ConstructionCBS
School Information
- MiddleMurray Middle School
- HighSouth Fork High School
Additional Information
- Days on Website57
- ZoningRES
Listing Details
Price Change History for 18433 Se Heritage Dr, Jupiter, FL (MLS® #RX-10964944)
| Date | Details | Change |
|---|---|---|
| Status Changed from Price Change to Active | – | |
| Status Changed from Active to Price Change | – | |
| Price Reduced from $1,375,000 to $1,325,000 | ||
| Status Changed from New to Active | – | |
| Status Changed from Coming Soon to New | – |
Similar Listings To: 18433 Se Heritage Dr, Jupiter
- ArtiGras 2014 Will Be In Abacoa February 15-17 in Jupiter, FL
- New Courtyard By Marriott Hotel Opens in Jupiter’s Abacoa Community
- Tiger Woods Opens New Restaurant in Jupiter, Florida
- A Personal Perspective: Agent Tom DiSarno In Jupiter Inlet Colony, FL
- The Best Summer Camps in Jupiter and Palm Beach Gardens, Florida
- Ocean Walk is the Malibu of Jupiter
- Top 5 Things to Do in Jupiter, FL
- Riverfront Homes in Jupiter-Tequesta
- Eight Things to do in Jupiter, Florida
- New Year’s Eve in Palm Beach County
- 000 Se Federal Hwy
- 1500 S Beach Rd #303
- 1500 Beach Rd #302
- 17513 Se Conch Bar Av
- 18805 Se Federal Hwy
- 11991 Se Tiffany Wy
- 114 W Riverside Dr
- 12450 Se Crystal Cove Pl #13
- 12450 Se Crystal Cove Pl #12
- 19709 Harbor Rd N
- 1310 Peninsular Road
- 202 E Riverside Dr
- 12450 Se Crystal Cove Pl #10
- 12450 Se Crystal Cove Pl #9
- 12008 Se Intracoastal Ter

All listings featuring the BMLS logo are provided by BeachesMLS, Inc. This information is not verified for authenticity or accuracy and is not guaranteed. Copyright ©2024 BeachesMLS, Inc.
Listing information last updated on April 28th, 2024 at 3:15pm EDT.
 The data relating to real estate for sale on this web site comes in part from the Broker ReciprocitySM Program of the Charleston Trident Multiple Listing Service. Real estate listings held by brokerage firms other than NV Realty Group are marked with the Broker ReciprocitySM logo or the Broker ReciprocitySM thumbnail logo (a little black house) and detailed information about them includes the name of the listing brokers.
The data relating to real estate for sale on this web site comes in part from the Broker ReciprocitySM Program of the Charleston Trident Multiple Listing Service. Real estate listings held by brokerage firms other than NV Realty Group are marked with the Broker ReciprocitySM logo or the Broker ReciprocitySM thumbnail logo (a little black house) and detailed information about them includes the name of the listing brokers.
The broker providing these data believes them to be correct, but advises interested parties to confirm them before relying on them in a purchase decision.
Copyright 2024 Charleston Trident Multiple Listing Service, Inc. All rights reserved.

