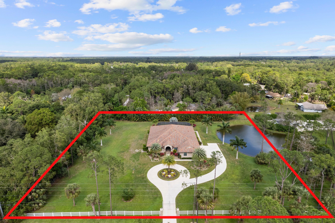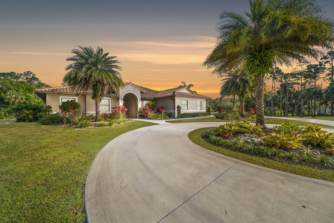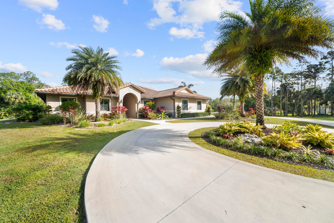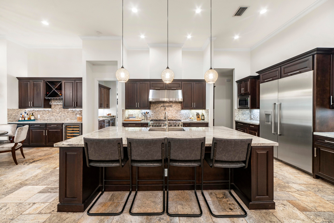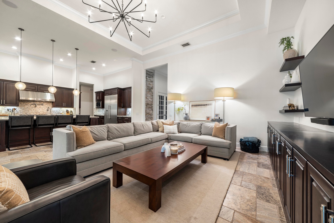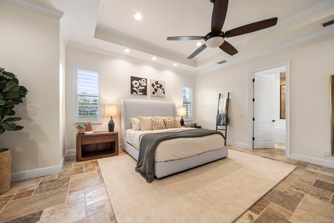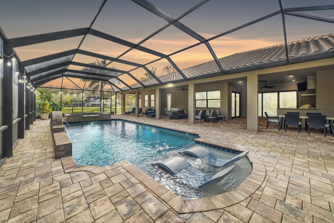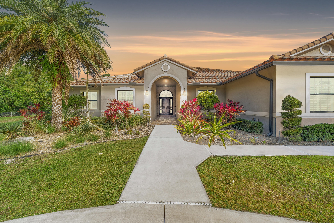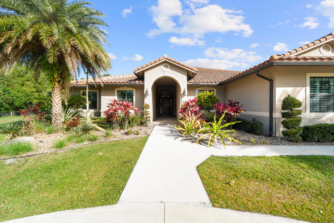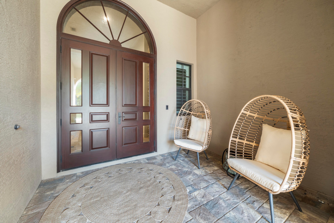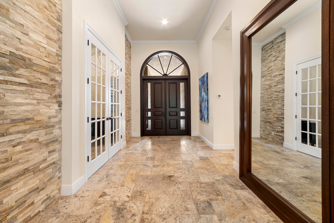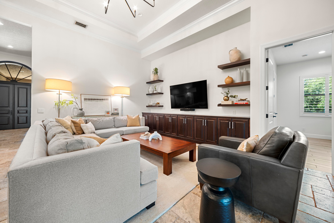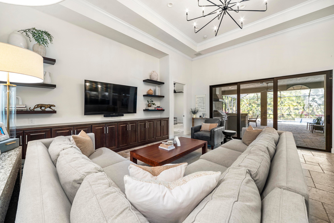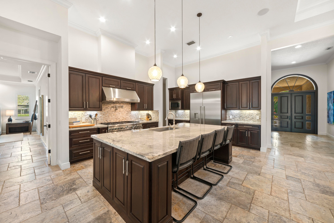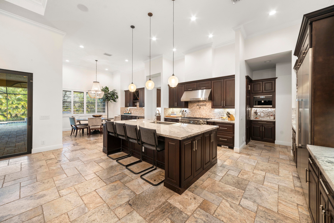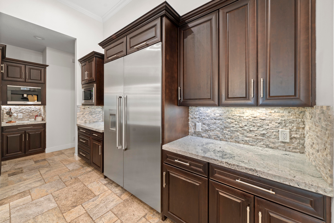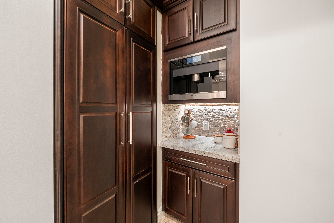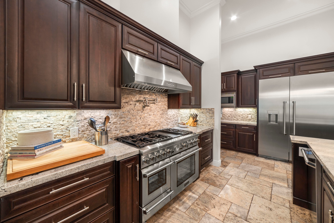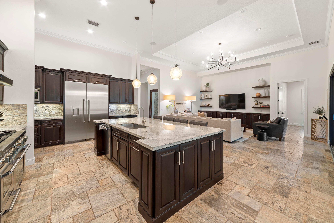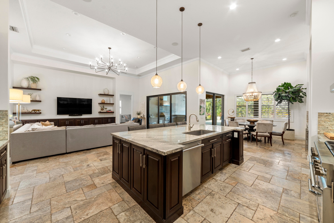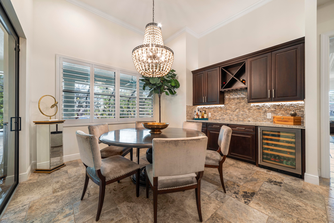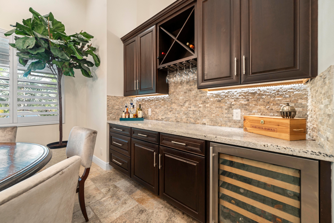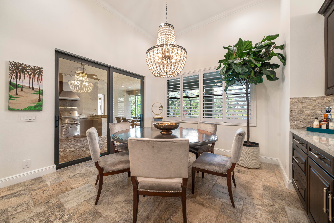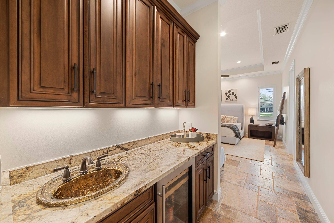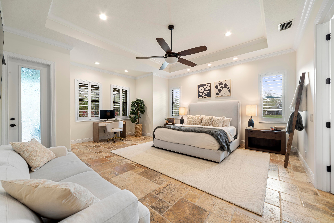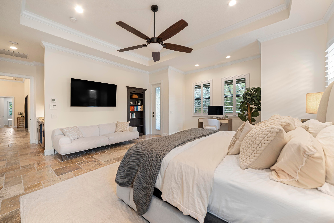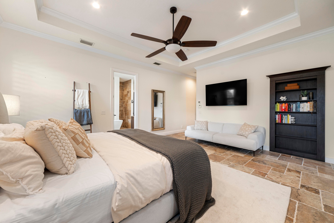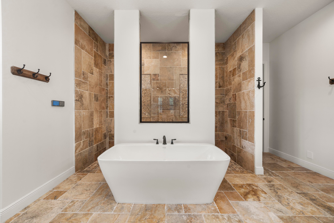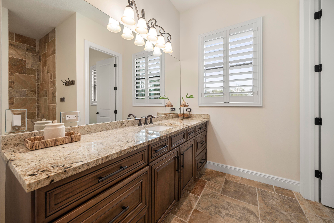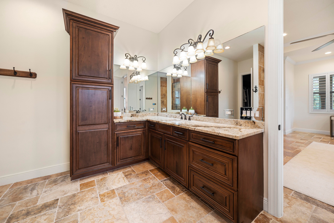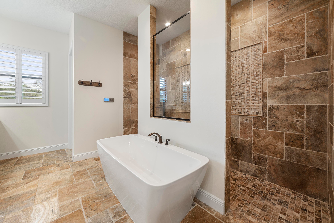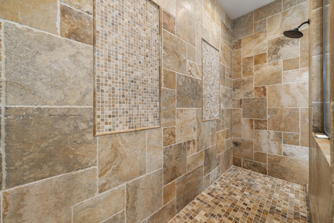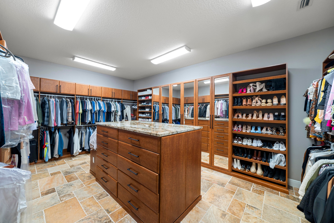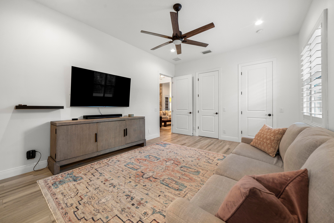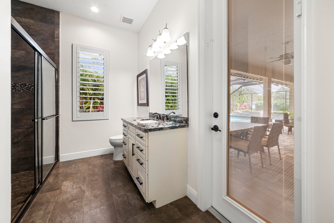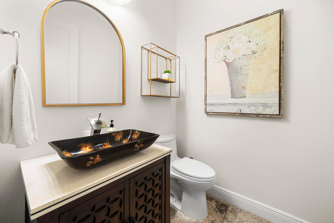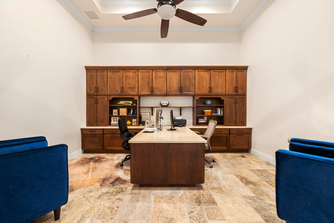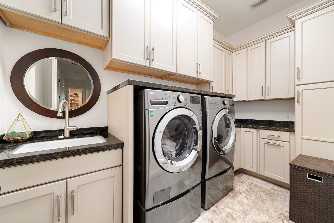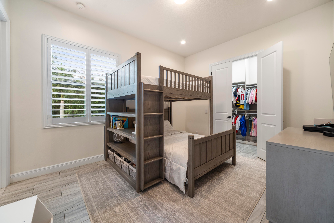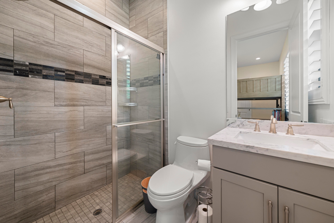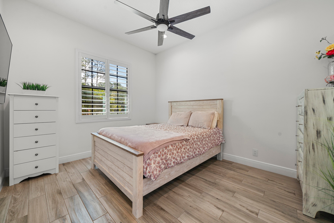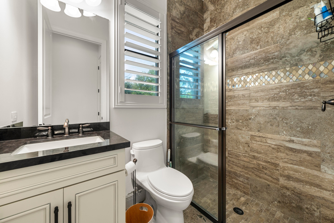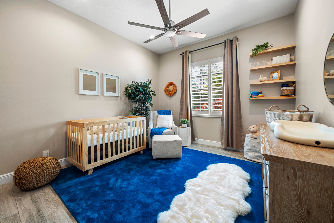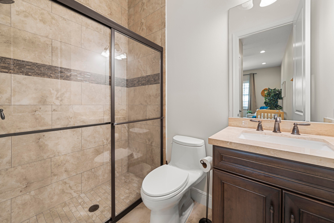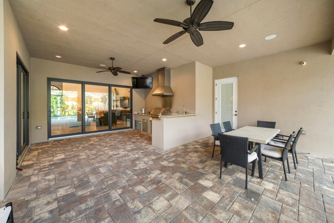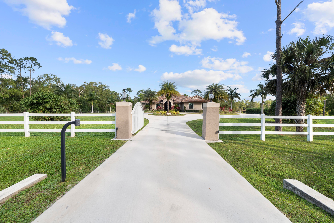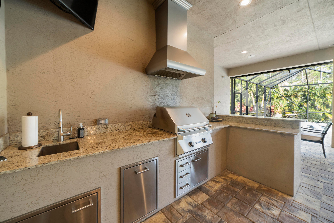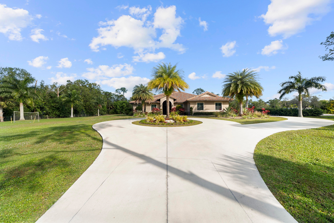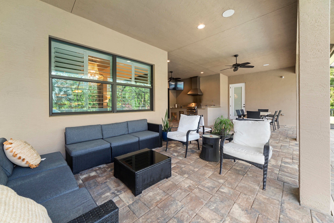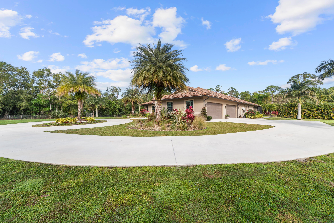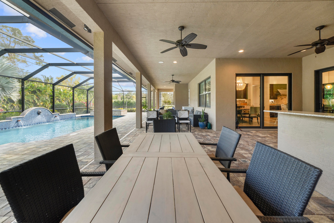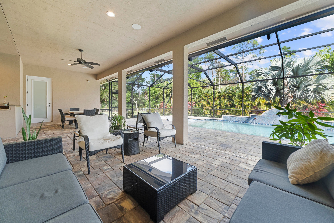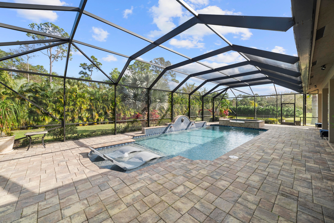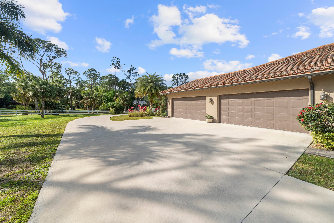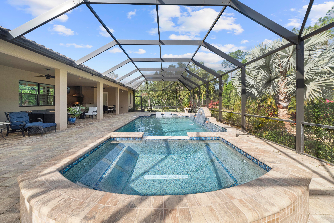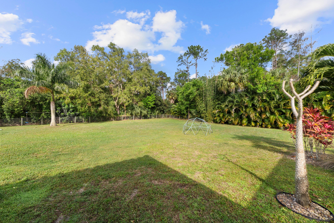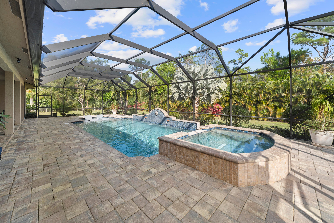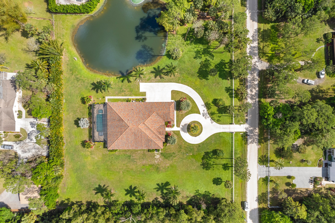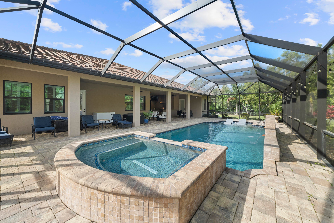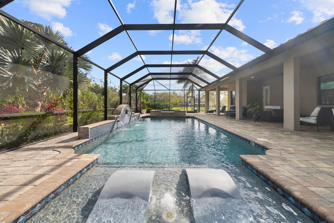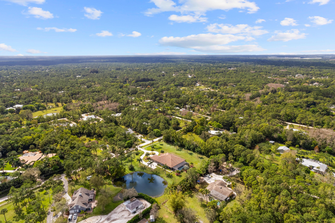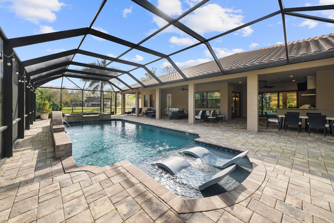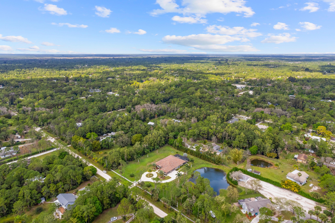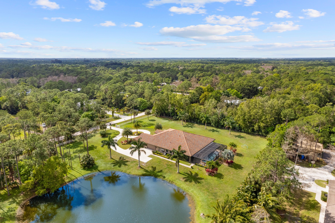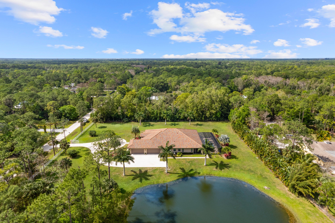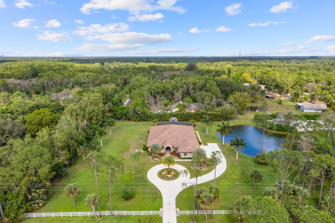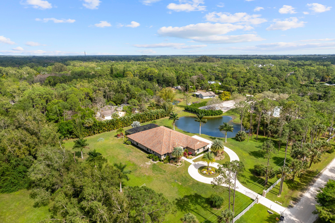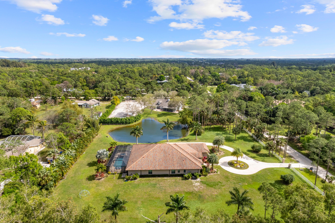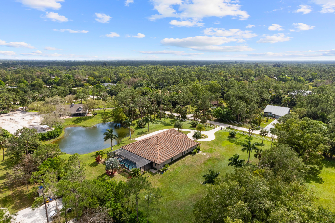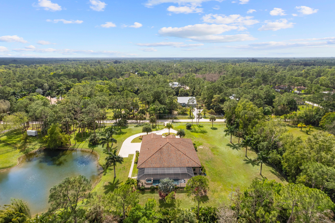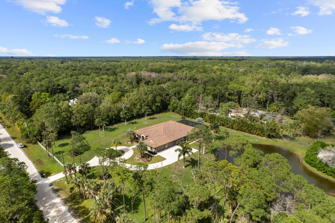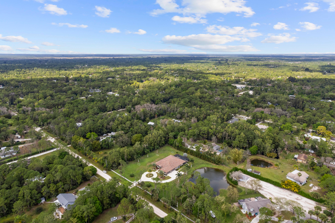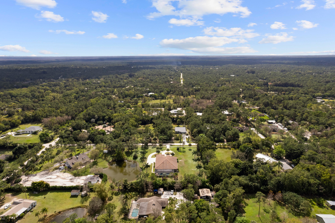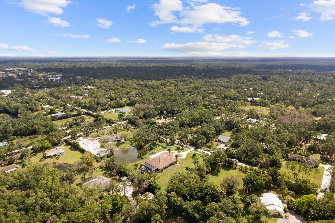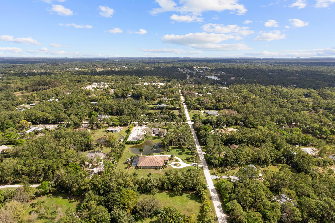Address11377 162Nd Pl N, Jupiter, FL, 33478
Price$2,200,000
- 5 Beds
- 6 Baths
- Residential
- 3,985 SQ FT
- Built in 2018
Luxury meets privacy and serenity in this sprawling 2.5 acre 5 bedroom, + office, 5.5 bathroom Jupiter Farms estate. Built in 2018, the layout for this newer construction home was thoughtfully crafted with large living spaces, 12' ceilings, top-of-the-line appliances, and each bedroom complete with its own walk-in-closet and ensuite bathroom. The primary suite is complete with a tray ceiling, massive walk-in-closet with custom cabinets and island, wet bar, and resort-like bathroom with electric controlled Moen dual shower faucets. Outdoors you have peace of mind with a fully gated property, screened-in heated pool, cold plunge, summer kitchen, 4-car garage (with a Tesla charger), 1000 gal propane tank and full-home generator.2018 CBS, 2018 barrel tile roof, 2018 heated pool, 1000-gal propane tank, impact windows & doors, plantation shutters throughout.
Essential Information
- MLS® #RX-10965973
- Price$2,200,000
- HOA Fees$0
- Taxes$24,557 (2023)
- Bedrooms5
- Bathrooms6.00
- Full Baths5
- Half Baths1
- Square Footage3,985
- Acres2.50
- Price/SqFt$552 USD
- Year Built2018
- TypeResidential
- RestrictionsNone
- Style< 4 Floors, Mediterranean
- StatusActive Under Contract
Community Information
- Address11377 162Nd Pl N
- Area5040
- SubdivisionJupiter Farms
- DevelopmentJupiter Farms
- CityJupiter
- CountyPalm Beach
- StateFL
- Zip Code33478
Sub-Type
Residential, Single Family Detached
Utilities
Cable, 3-Phase Electric, Septic, Well Water, Gas Natural
Parking
2+ Spaces, Driveway, Garage - Attached, Drive - Circular
Pool
Gunite, Heated, Inground, Spa
Interior Features
Built-in Shelves, Entry Lvl Lvng Area, Foyer, French Door, Cook Island, Laundry Tub, Pantry, Split Bedroom, Volume Ceiling, Walk-in Closet, Bar, Closet Cabinets
Appliances
Auto Garage Open, Dishwasher, Dryer, Microwave, Range - Gas, Refrigerator, Washer, Water Heater - Elec, Central Vacuum
Exterior Features
Auto Sprinkler, Open Porch, Screened Patio, Built-in Grill, Summer Kitchen
Windows
Impact Glass, Plantation Shutters
Elementary
Jupiter Farms Elementary School
Middle
Watson B. Duncan Middle School
Amenities
- AmenitiesHorses Permitted
- # of Garages4
- ViewGarden, Pool
- WaterfrontNone, Pond
- Has PoolYes
Interior
- HeatingCentral, Electric
- CoolingCentral, Electric
- # of Stories1
- Stories1.00
Exterior
- Lot Description2 to < 3 Acres, Dirt Road
- RoofBarrel
- ConstructionCBS
School Information
- HighJupiter High School
Additional Information
- Days on Website52
- ZoningAR
Listing Details
- OfficeReal Broker, LLC
Price Change History for 11377 162Nd Pl N, Jupiter, FL (MLS® #RX-10965973)
| Date | Details | Change |
|---|---|---|
| Status Changed from Price Change to Active Under Contract | – | |
| Status Changed from Active to Price Change | – | |
| Price Reduced from $2,250,000 to $2,200,000 | ||
| Status Changed from New to Active | – |
Similar Listings To: 11377 162Nd Pl N, Jupiter
- ArtiGras 2014 Will Be In Abacoa February 15-17 in Jupiter, FL
- New Courtyard By Marriott Hotel Opens in Jupiter’s Abacoa Community
- Tiger Woods Opens New Restaurant in Jupiter, Florida
- A Personal Perspective: Agent Tom DiSarno In Jupiter Inlet Colony, FL
- The Best Summer Camps in Jupiter and Palm Beach Gardens, Florida
- Ocean Walk is the Malibu of Jupiter
- Top 5 Things to Do in Jupiter, FL
- Riverfront Homes in Jupiter-Tequesta
- Eight Things to do in Jupiter, Florida
- New Year’s Eve in Palm Beach County

All listings featuring the BMLS logo are provided by BeachesMLS, Inc. This information is not verified for authenticity or accuracy and is not guaranteed. Copyright ©2024 BeachesMLS, Inc.
Listing information last updated on April 27th, 2024 at 11:15pm EDT.
 The data relating to real estate for sale on this web site comes in part from the Broker ReciprocitySM Program of the Charleston Trident Multiple Listing Service. Real estate listings held by brokerage firms other than NV Realty Group are marked with the Broker ReciprocitySM logo or the Broker ReciprocitySM thumbnail logo (a little black house) and detailed information about them includes the name of the listing brokers.
The data relating to real estate for sale on this web site comes in part from the Broker ReciprocitySM Program of the Charleston Trident Multiple Listing Service. Real estate listings held by brokerage firms other than NV Realty Group are marked with the Broker ReciprocitySM logo or the Broker ReciprocitySM thumbnail logo (a little black house) and detailed information about them includes the name of the listing brokers.
The broker providing these data believes them to be correct, but advises interested parties to confirm them before relying on them in a purchase decision.
Copyright 2024 Charleston Trident Multiple Listing Service, Inc. All rights reserved.

