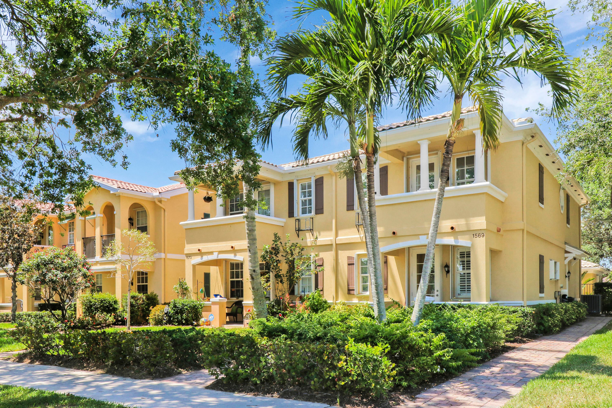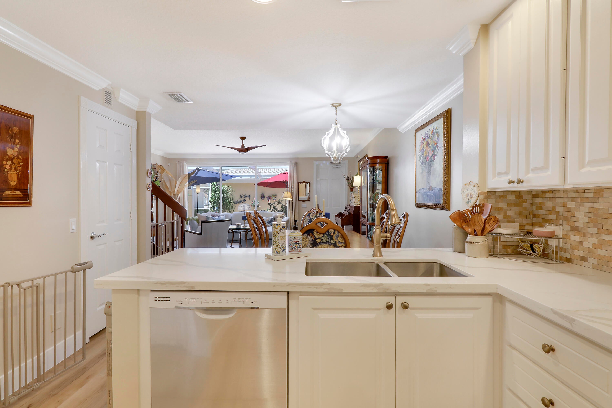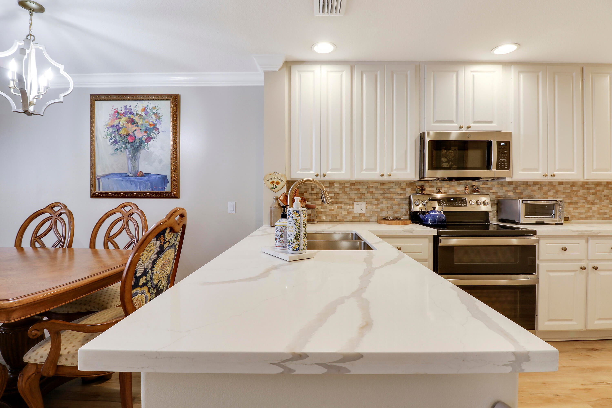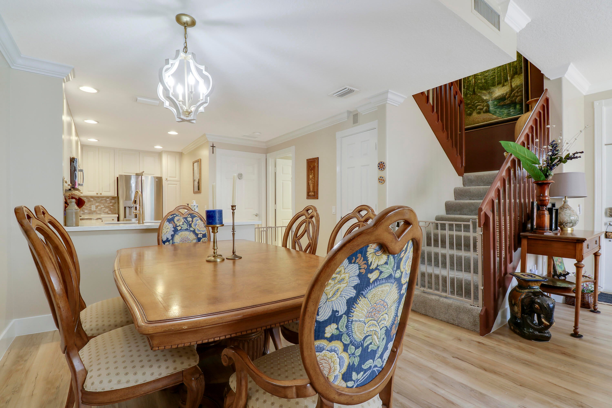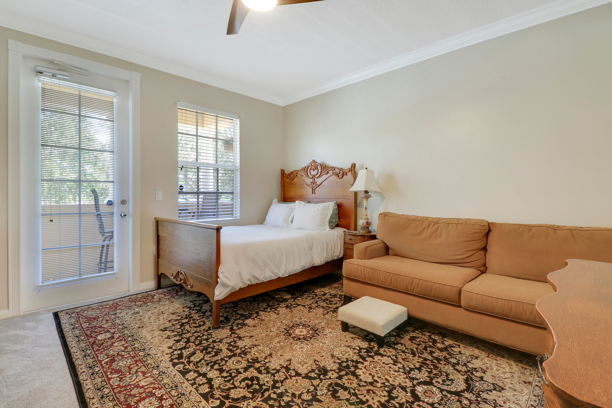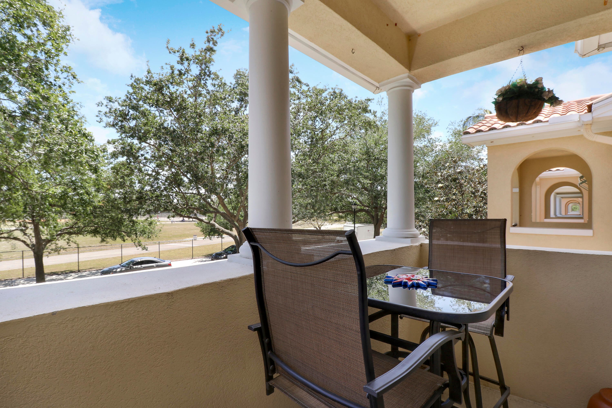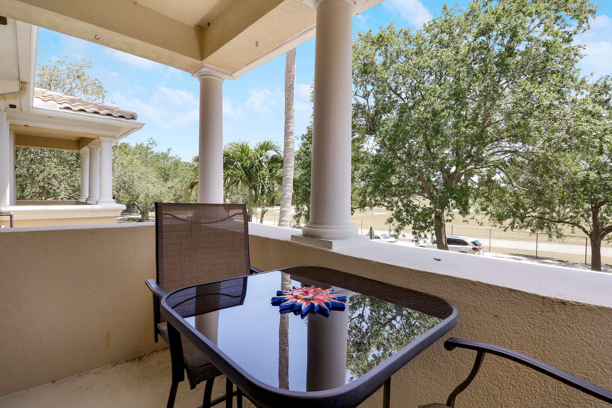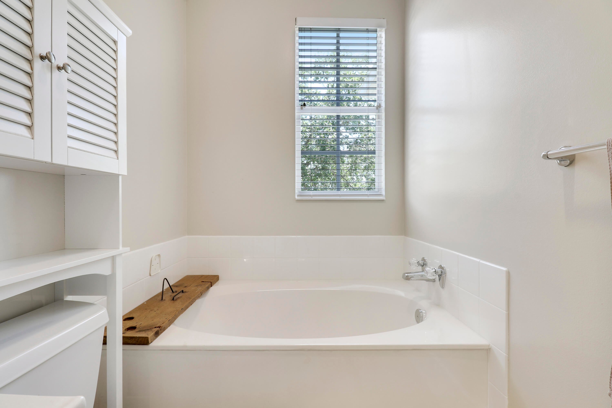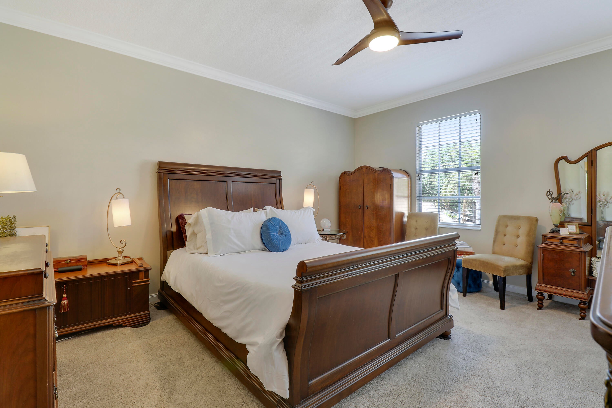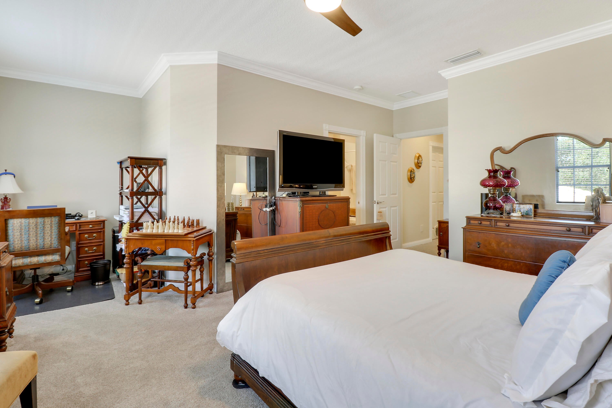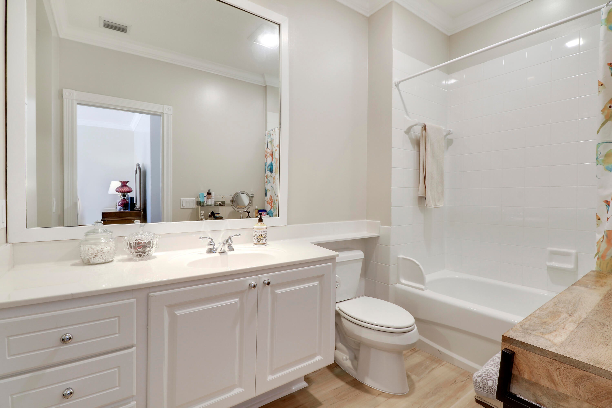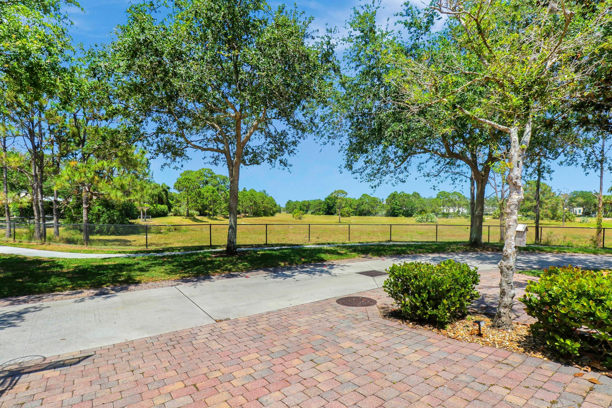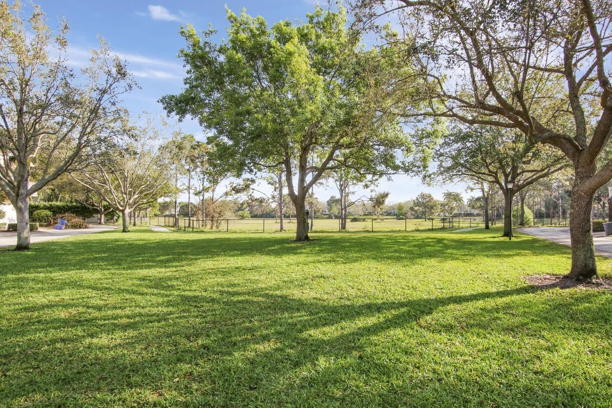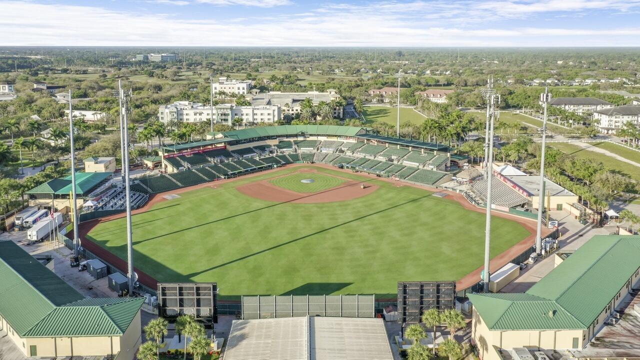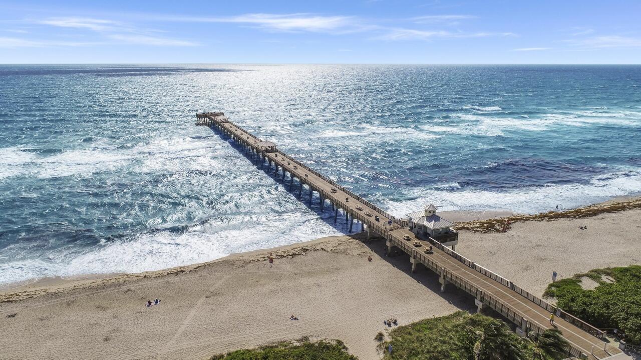Address1573 Jeaga Dr, Jupiter, FL, 33458
Price$705,000
- 3 Beds
- 3 Baths
- Residential
- 1,830 SQ FT
- Built in 2003
Beautiful and cozy townhome that lives like a single family home! Absolutely adorable with an amazing location beside a preserve & with a beautiful park like setting in back. This unit offers a 1st floor bedroom or den & two fabulous oversized master suites on the 2nd floor - both with private en-suite bathrooms. Laundry room w/storage & sink on 2nd floor too. Conveniently located to the community park, pool, mailroom & clubhouse! Just minutes to downtown Abacoa, Roger Dean Stadium, restaurants, shops, our stunning beaches & just 25 min to PBI international! Zoned for Lighthouse/Beacon/Independence Middle & Dwyer HS. Full Hurricane Protection. New Appliances in 2024. Immaculate & lovingly maintained & easy to show with a day's notice. HOA fees cover landscaping, cable/internet & more!There are two main 'doors' to this home. You can access through the front door, or there is a main 'side door', that opens directly into the living room area. The first floor bedroom (currently being used as a den), is bright and airy and attached to a full bathroom with tub/shower combo. It also offers a large walk in closet! The living/dining areas open to an awesome rear patio, perfect for grilling, entertaining & alfresco dining. Access to your two car garage, with pull down stairs to an attic is through the patio as well. The rear garage opens to a large greenspace behind this home, which is also adjacent to a beautiful preserve that connects beautiful natural pathways all throughout Abacoa! The driveway is oversized and can easily fit 2 cars. Great parking options with on street parking in the front, rear driveway or in garage. This location is amazing and close to everything Jupiter residents enjoy! These townhomes are large and offer more space than serveral single story models that sell in the 900k+ range, that offer less square footage. If you're looking for an amazing home within Abacoa, make sure you add this one to your list!
Essential Information
- MLS® #RX-10980779
- Price$705,000
- HOA Fees$365
- Taxes$4,507 (2023)
- Bedrooms3
- Bathrooms3.00
- Full Baths3
- Square Footage1,830
- Acres0.09
- Price/SqFt$385 USD
- Year Built2003
- TypeResidential
- Sub-TypeTownhouse, Villa
- StyleTownhouse
- StatusNew
Community Information
- Address1573 Jeaga Dr
- Area5100
- SubdivisionTUSCANY at ABACOA
- DevelopmentTUSCANY
- CityJupiter
- CountyPalm Beach
- StateFL
- Zip Code33458
Restrictions
Buyer Approval, Lease OK w/Restrict
Amenities
Basketball, Bike - Jog, Clubhouse, Community Room, Exercise Room, Picnic Area, Playground, Pool, Sidewalks
Utilities
Cable, 3-Phase Electric, Public Sewer, Public Water, Underground
Parking
2+ Spaces, Garage - Detached, Vehicle Restrictions
Interior Features
Laundry Tub, Walk-in Closet
Appliances
Auto Garage Open, Dishwasher, Dryer, Freezer, Ice Maker, Microwave, Range - Electric, Refrigerator, Smoke Detector
Cooling
Ceiling Fan, Central, Electric
Lot Description
< 1/4 Acre, Public Road, Sidewalks, West of US-1
Elementary
Lighthouse Elementary School
High
William T. Dwyer High School
Amenities
- # of Garages2
- ViewOther
- WaterfrontNone
Interior
- HeatingCentral, Electric
- # of Stories2
- Stories2.00
Exterior
- Exterior FeaturesOpen Patio
- WindowsBlinds, Sliding
- RoofBarrel
- ConstructionCBS, Concrete
School Information
- MiddleIndependence Middle School
Additional Information
- Days on Website10
- ZoningMXD(ci
Listing Details
- OfficeCompass Florida LLC
Price Change History for 1573 Jeaga Dr, Jupiter, FL (MLS® #RX-10980779)
| Date | Details | Change |
|---|---|---|
| Status Changed from Coming Soon to New | – |
Similar Listings To: 1573 Jeaga Dr, Jupiter
- ArtiGras 2014 Will Be In Abacoa February 15-17 in Jupiter, FL
- New Courtyard By Marriott Hotel Opens in Jupiter’s Abacoa Community
- Tiger Woods Opens New Restaurant in Jupiter, Florida
- A Personal Perspective: Agent Tom DiSarno In Jupiter Inlet Colony, FL
- The Best Summer Camps in Jupiter and Palm Beach Gardens, Florida
- Ocean Walk is the Malibu of Jupiter
- Top 5 Things to Do in Jupiter, FL
- Riverfront Homes in Jupiter-Tequesta
- Eight Things to do in Jupiter, Florida
- New Year’s Eve in Palm Beach County
- 5695 Pennock Point Rd
- 18826 Loxahatchee River Rd
- 5874 Pennock Point Rd
- 236 Locha Dr
- 5548 Pennock Point Road
- 5524 Pennock Point Rd
- 19121 Se Reach Island Lane
- 1855 Center St
- 137 W Village Wy
- 274 Locha Dr
- 18808 Se Windward Island Lane
- 18040 Via Rio
- 130 S Village Wy
- Lt 4 19370 Loxahatchee River Road
- 20177 Se Bridgewater Dr

All listings featuring the BMLS logo are provided by BeachesMLS, Inc. This information is not verified for authenticity or accuracy and is not guaranteed. Copyright ©2024 BeachesMLS, Inc.
Listing information last updated on May 3rd, 2024 at 5:45pm EDT.
 The data relating to real estate for sale on this web site comes in part from the Broker ReciprocitySM Program of the Charleston Trident Multiple Listing Service. Real estate listings held by brokerage firms other than NV Realty Group are marked with the Broker ReciprocitySM logo or the Broker ReciprocitySM thumbnail logo (a little black house) and detailed information about them includes the name of the listing brokers.
The data relating to real estate for sale on this web site comes in part from the Broker ReciprocitySM Program of the Charleston Trident Multiple Listing Service. Real estate listings held by brokerage firms other than NV Realty Group are marked with the Broker ReciprocitySM logo or the Broker ReciprocitySM thumbnail logo (a little black house) and detailed information about them includes the name of the listing brokers.
The broker providing these data believes them to be correct, but advises interested parties to confirm them before relying on them in a purchase decision.
Copyright 2024 Charleston Trident Multiple Listing Service, Inc. All rights reserved.

